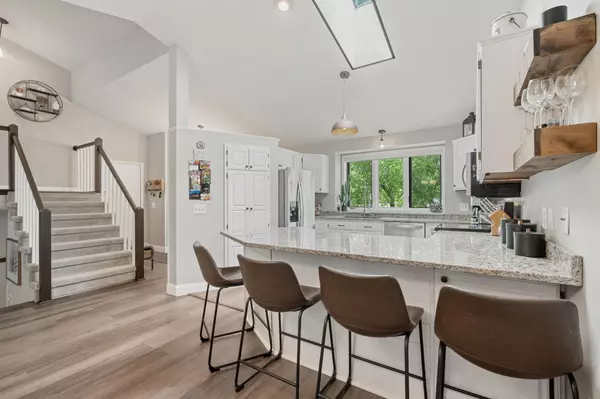For more information regarding the value of a property, please contact us for a free consultation.
4837 S Park DR Savage, MN 55378
Want to know what your home might be worth? Contact us for a FREE valuation!
Our team is ready to help you sell your home for the highest possible price ASAP
Key Details
Sold Price $460,000
Property Type Single Family Home
Sub Type Single Family Residence
Listing Status Sold
Purchase Type For Sale
Square Footage 2,314 sqft
Price per Sqft $198
Subdivision Lexington Place
MLS Listing ID 6392290
Sold Date 08/03/23
Bedrooms 3
Full Baths 1
Three Quarter Bath 1
Year Built 1988
Annual Tax Amount $4,084
Tax Year 2023
Contingent None
Lot Size 9,147 Sqft
Acres 0.21
Lot Dimensions 62x160x66x136
Property Description
This stunning 3-bedroom, 2-bath 4-level split residence is a true gem. As you step inside, you'll immediately be captivated by the grandeur of the vaulted ceilings, which create a sense of openness and spaciousness throughout the home.
The kitchen boasts elegant granite countertops that provide a sleek and modern aesthetic. Prepare delicious meals and entertain guests effortlessly in this stylish and functional space. The abundance of natural light flooding in from large windows illuminates the entire area, creating a warm and inviting atmosphere. One of the highlights of this home is the three-season porch, perfect for enjoying the outdoors in comfort. Whether you're sipping your morning coffee or hosting a gathering with friends, this versatile space is ideal for relaxation and entertainment. Nestled on a wooded lot, this serene oasis offers privacy and tranquility. Don't miss your opportunity to call this beautiful space home.
Location
State MN
County Scott
Zoning Residential-Single Family
Rooms
Basement Block, Daylight/Lookout Windows, Finished, Full
Dining Room Eat In Kitchen, Informal Dining Room, Kitchen/Dining Room
Interior
Heating Forced Air
Cooling Central Air
Fireplaces Number 1
Fireplaces Type Family Room, Gas
Fireplace Yes
Exterior
Parking Features Attached Garage, Asphalt, Insulated Garage
Garage Spaces 2.0
Building
Story Four or More Level Split
Foundation 1212
Sewer City Sewer/Connected
Water City Water/Connected
Level or Stories Four or More Level Split
Structure Type Wood Siding
New Construction false
Schools
School District Burnsville-Eagan-Savage
Read Less




