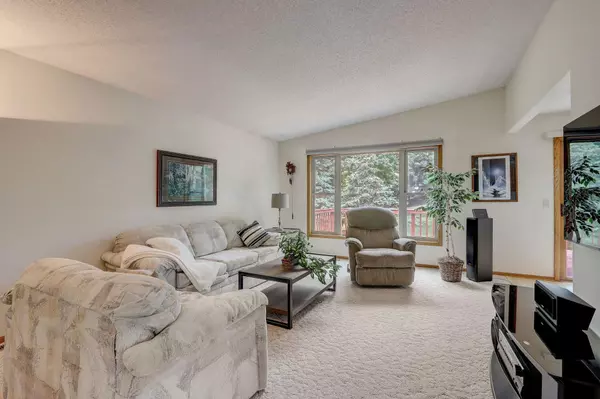For more information regarding the value of a property, please contact us for a free consultation.
14630 39th AVE N Plymouth, MN 55446
Want to know what your home might be worth? Contact us for a FREE valuation!
Our team is ready to help you sell your home for the highest possible price ASAP
Key Details
Sold Price $375,000
Property Type Single Family Home
Sub Type Single Family Residence
Listing Status Sold
Purchase Type For Sale
Square Footage 1,906 sqft
Price per Sqft $196
Subdivision Cedar Ridge 2
MLS Listing ID 6387177
Sold Date 08/04/23
Bedrooms 3
Full Baths 1
Three Quarter Bath 1
Year Built 1983
Annual Tax Amount $3,920
Tax Year 2023
Contingent None
Lot Size 0.260 Acres
Acres 0.26
Lot Dimensions 80x140
Property Description
Meticulously maintained move-in ready home - same owner for 20+ years! Wonderful location only minutes from trails, parks, Plymouth City Center & much more! Sun-filled upper level with a 10-ft vaulted ceiling. Living room features an oversized window with backyard views. Kitchen with excellent storage & counter space, breakfast bar seating + dining room with access to the deck. Upper level includes 2 generously sized bedrooms & a nicely finished full bathroom. Lower level remodel in 2006 - expansive family room with tons of windows, recessed lighting & a big storage closet. Completing the lower level is a 3rd bedroom, three-quarter bathroom & updated laundry room. Fabulous backyard is lush, large & flat with a huge deck & mature trees for added privacy. Fantastic curb appeal & an extra parking pad beside the garage. Several updates through the years include updated deck & landscaping in 2021, new AC in 2020, furnace & humidifier in 2018, water heater & softener in 2017 & more!
Location
State MN
County Hennepin
Zoning Residential-Single Family
Rooms
Basement Daylight/Lookout Windows, Finished, Full
Dining Room Informal Dining Room, Kitchen/Dining Room
Interior
Heating Forced Air
Cooling Central Air
Fireplace No
Appliance Dishwasher, Disposal, Dryer, Exhaust Fan, Humidifier, Gas Water Heater, Range, Refrigerator, Washer, Water Softener Owned
Exterior
Parking Features Attached Garage, Asphalt, Garage Door Opener
Garage Spaces 2.0
Building
Story Split Entry (Bi-Level)
Foundation 1037
Sewer City Sewer/Connected
Water City Water/Connected
Level or Stories Split Entry (Bi-Level)
Structure Type Brick/Stone,Fiber Board
New Construction false
Schools
School District Robbinsdale
Read Less




