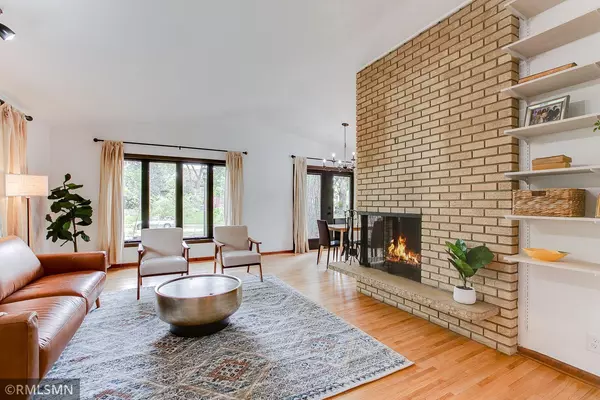For more information regarding the value of a property, please contact us for a free consultation.
1747 Ford Pkwy Saint Paul, MN 55116
Want to know what your home might be worth? Contact us for a FREE valuation!
Our team is ready to help you sell your home for the highest possible price ASAP
Key Details
Sold Price $503,000
Property Type Single Family Home
Sub Type Single Family Residence
Listing Status Sold
Purchase Type For Sale
Square Footage 2,424 sqft
Price per Sqft $207
Subdivision Lanes Highland Park
MLS Listing ID 6374794
Sold Date 08/07/23
Bedrooms 4
Full Baths 1
Three Quarter Bath 2
Year Built 1958
Annual Tax Amount $5,342
Tax Year 2022
Contingent None
Lot Size 5,662 Sqft
Acres 0.13
Lot Dimensions 50x111
Property Description
Welcome to the freshly renovated, spacious, airy and sun lit multi-level split in Highland Park. Rare(!) find with 4 bedrooms on one level and the laundry room nearby. Owner's suite has its private bathroom En suite, two large closets including a walk-in closet. Main floor boasts a brand new kitchen w/SS appliances, adjacent dining room, lots of windows and the vaulted Living room with wood burning fireplace. Lower level has a separate entry on the side of the house. Great for home based business and such. Additionally, it features a brand new kitchenette/wet bar that's a part of the home office and a mud room...a must have. Entry into garage is through the mud room. So convenient. But wait...there more space in the basement. A family room, den and a flex room that can be used for storage or whatever you desire to do with it. See supplements for the list of recent updates.
Adjacent vacant lot is not a part of the subject property. Must see!!
Location
State MN
County Ramsey
Zoning Residential-Single Family
Rooms
Basement Daylight/Lookout Windows, Finished, Full, Walkout
Dining Room Living/Dining Room
Interior
Heating Forced Air
Cooling Central Air
Fireplaces Number 2
Fireplaces Type Brick, Living Room, Wood Burning
Fireplace Yes
Appliance Dishwasher, Dryer, Gas Water Heater, Range, Refrigerator, Stainless Steel Appliances, Washer
Exterior
Parking Features Attached Garage
Garage Spaces 2.0
Fence Wood
Roof Type Asphalt
Building
Lot Description Tree Coverage - Light
Story Four or More Level Split
Foundation 953
Sewer City Sewer/Connected
Water City Water/Connected
Level or Stories Four or More Level Split
Structure Type Vinyl Siding
New Construction false
Schools
School District St. Paul
Read Less




