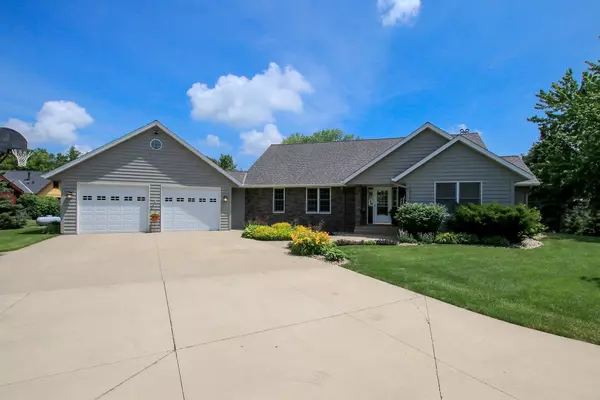For more information regarding the value of a property, please contact us for a free consultation.
24876 Vista RD Hutchinson, MN 55350
Want to know what your home might be worth? Contact us for a FREE valuation!
Our team is ready to help you sell your home for the highest possible price ASAP
Key Details
Sold Price $963,000
Property Type Single Family Home
Sub Type Single Family Residence
Listing Status Sold
Purchase Type For Sale
Square Footage 3,563 sqft
Price per Sqft $270
Subdivision E Z View Shores
MLS Listing ID 6329549
Sold Date 08/08/23
Bedrooms 4
Full Baths 2
Half Baths 1
Year Built 2001
Annual Tax Amount $6,524
Tax Year 2023
Contingent None
Lot Size 1.500 Acres
Acres 1.5
Lot Dimensions 150x430x150x416
Property Description
4 bedroom, 3 bath, one-story home with walk-out basement on Belle Lake, with breathtaking views on approximately 150ft of lakeshore. Property sits on 1.5 acres and features spacious rooms, living room with vaulted ceilings and a gas stone fireplace with built-ins on the main level, master bedroom with an ensuite and a walk-in closet. Birch woodwork, 6-panel doors, in-floor heat in lower level and 2nd garage, air-to-air exchanger, ground source heat pump for efficiency. Lower level family room features a wet bar and 9' ceilings with recessed lighting. Exterior features a beautifully landscaped yard, deck off the master bedroom, 2 patios, seamless gutters, composite decking, 14x22 storage shed. Detached 3-car garage has a rec room and sitting area that is heated and air-conditioned. Property has wildlife with turkeys and deer.
Location
State MN
County Mcleod
Zoning Residential-Single Family
Body of Water Belle Lake
Rooms
Basement Daylight/Lookout Windows, Finished, Full, Concrete, Walkout
Dining Room Informal Dining Room
Interior
Heating Forced Air, Heat Pump, Radiant Floor
Cooling Geothermal
Fireplaces Number 1
Fireplaces Type Gas, Living Room, Stone
Fireplace Yes
Appliance Air-To-Air Exchanger, Cooktop, Dishwasher, Dryer, Electronic Air Filter, Electric Water Heater, Exhaust Fan, Microwave, Refrigerator, Wall Oven, Washer, Water Softener Owned
Exterior
Parking Features Attached Garage, Detached, Concrete, Floor Drain, Garage Door Opener, Heated Garage, Insulated Garage
Garage Spaces 5.0
Fence None
Pool None
Waterfront Description Lake Front
Roof Type Age Over 8 Years,Asphalt,Pitched
Building
Lot Description Tree Coverage - Medium
Story One
Foundation 1875
Sewer Private Sewer
Water Well
Level or Stories One
Structure Type Brick/Stone,Cedar
New Construction false
Schools
School District Hutchinson
Read Less




