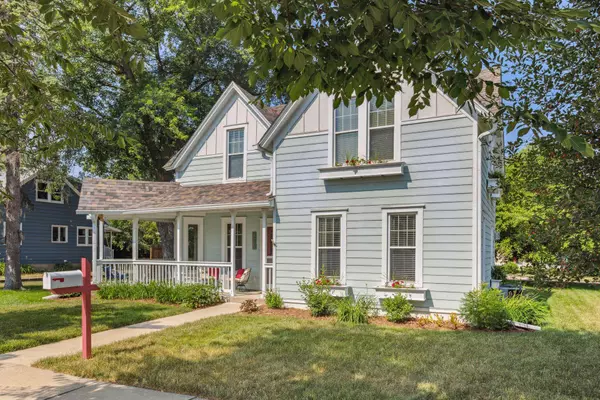For more information regarding the value of a property, please contact us for a free consultation.
1233 5th ST Hudson Twp, WI 54016
Want to know what your home might be worth? Contact us for a FREE valuation!
Our team is ready to help you sell your home for the highest possible price ASAP
Key Details
Sold Price $420,000
Property Type Single Family Home
Sub Type Single Family Residence
Listing Status Sold
Purchase Type For Sale
Square Footage 1,843 sqft
Price per Sqft $227
Subdivision Comstock & Dennistons Add
MLS Listing ID 6390354
Sold Date 08/09/23
Bedrooms 3
Full Baths 1
Three Quarter Bath 1
Year Built 1901
Annual Tax Amount $4,038
Tax Year 2023
Contingent None
Lot Size 9,583 Sqft
Acres 0.22
Lot Dimensions 85x118
Property Description
This well loved historic home rich w/architectural charm is in close proximity to downtown Hudson! The wrap around porch and beautiful landscaping welcome you home. Hardwood floors and neutral paint colors set the stage for your furnishings and artwork. Living room w/custom built ins and gas fireplace is large enough yet cozy for family gatherings. Enjoy meals in the gorgeous dining room. Kitchen boasts quartz countertops, tile backsplash and breakfast bar. 3/4 bath on main floor. Generous size mudroom for organized living. Three bedrooms upstairs enjoy a fabulous full bath wet room w/clawfoot bathtub. Primary bedroom has custom cherry built ins. The backyard offers 2 outdoor living spaces and the oversized 2 car garage has additional square footage for storage, shop or living space. This home has many updates and was part of the Christmas Tour of Homes. Come see this special home full of history and charm close to all the stores & restaurants of downtown Hudson!
Location
State WI
County St. Croix
Zoning Residential-Single Family
Rooms
Basement Full, Unfinished
Dining Room Breakfast Area, Separate/Formal Dining Room
Interior
Heating Forced Air
Cooling Central Air
Fireplaces Number 1
Fireplaces Type Gas
Fireplace Yes
Appliance Dishwasher, Disposal, Dryer, Gas Water Heater, Water Filtration System, Microwave, Range, Refrigerator, Washer
Exterior
Parking Features Detached, Concrete, Garage Door Opener
Garage Spaces 2.0
Fence None
Roof Type Age Over 8 Years,Asphalt
Building
Lot Description Corner Lot, Tree Coverage - Medium
Story Two
Foundation 999
Sewer City Sewer/Connected
Water City Water/Connected
Level or Stories Two
Structure Type Fiber Cement
New Construction false
Schools
School District Hudson
Read Less




