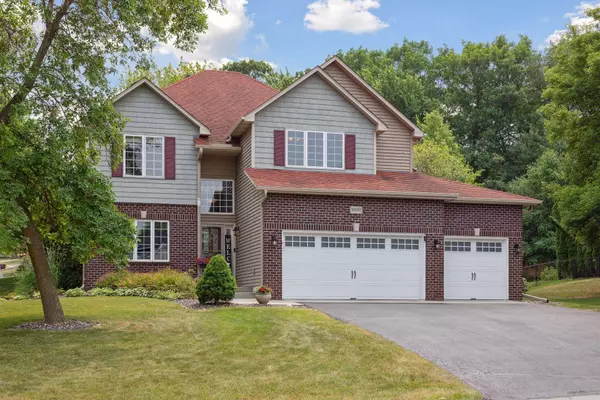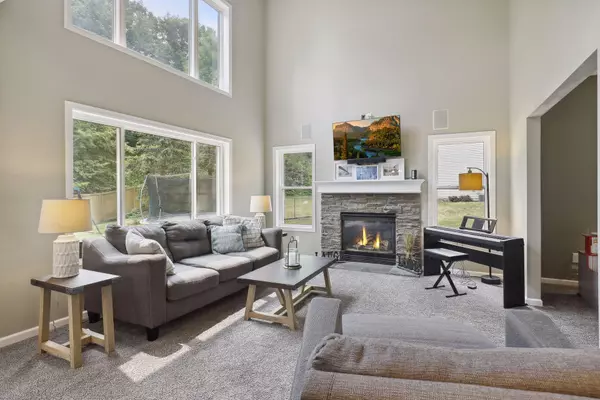For more information regarding the value of a property, please contact us for a free consultation.
10297 Oakhill CT Elko New Market, MN 55020
Want to know what your home might be worth? Contact us for a FREE valuation!
Our team is ready to help you sell your home for the highest possible price ASAP
Key Details
Sold Price $453,000
Property Type Single Family Home
Sub Type Single Family Residence
Listing Status Sold
Purchase Type For Sale
Square Footage 3,652 sqft
Price per Sqft $124
MLS Listing ID 6388596
Sold Date 08/08/23
Bedrooms 4
Full Baths 2
Half Baths 1
Three Quarter Bath 1
Year Built 1999
Annual Tax Amount $6,110
Tax Year 2023
Contingent None
Lot Size 0.310 Acres
Acres 0.31
Lot Dimensions 150x128
Property Description
Take in this breathtaking custom 2-story home in Elko New Market. This IMMACULATE home sits on a large corner fenced lot across from a park/basketball court & skating rink. You'll be greeted with a wonderful 2 story great room entrance glowing w/natural light from the huge surrounding windows! Absolutely beautiful floors through the entry, through the dining room & into the updated kitchen. The eat-in kitchen boasts impeccable cherrywood cabinetry, large center granite island, granite countertops & stainless appliances, including a new refrigerator & dishwasher in 2021! The open floor plan flows seamlessly from the kitchen into the 2 story living room with gas fireplace. Main floor also features sitting room. The upper level offer 3 generously sized bedrooms including the amazing primary suite. The newly finished lower level adds square footage in the perfect entertainment area featuring bar & lounge. Home updates include windows, central air & water softener. Don't miss this!
Location
State MN
County Scott
Zoning Residential-Single Family
Rooms
Basement Daylight/Lookout Windows, Drain Tiled, Full, Concrete, Unfinished
Dining Room Breakfast Area, Eat In Kitchen, Separate/Formal Dining Room
Interior
Heating Forced Air
Cooling Central Air
Fireplaces Number 1
Fireplaces Type Gas
Fireplace Yes
Appliance Dishwasher, Disposal, Dryer, Exhaust Fan, Humidifier, Microwave, Range, Refrigerator, Washer
Exterior
Parking Features Attached Garage, Asphalt, Insulated Garage
Garage Spaces 3.0
Fence Chain Link, Full, Wood
Roof Type Asphalt
Building
Lot Description Tree Coverage - Light
Story Two
Foundation 1562
Sewer City Sewer/Connected
Water City Water/Connected
Level or Stories Two
Structure Type Brick/Stone,Vinyl Siding
New Construction false
Schools
School District Lakeville
Read Less




