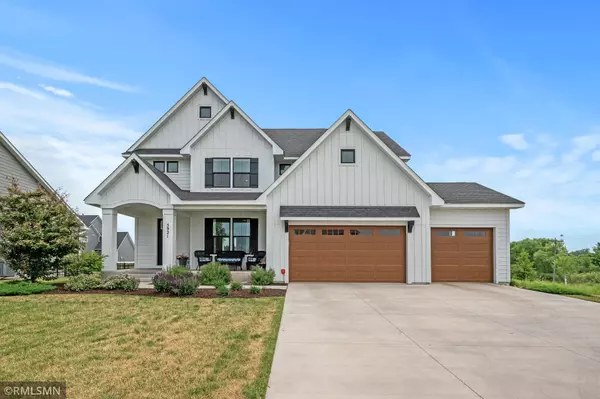For more information regarding the value of a property, please contact us for a free consultation.
5921 131st CT N Hugo, MN 55038
Want to know what your home might be worth? Contact us for a FREE valuation!
Our team is ready to help you sell your home for the highest possible price ASAP
Key Details
Sold Price $620,000
Property Type Single Family Home
Sub Type Single Family Residence
Listing Status Sold
Purchase Type For Sale
Square Footage 2,682 sqft
Price per Sqft $231
Subdivision Adelaide Landing
MLS Listing ID 6386221
Sold Date 08/10/23
Bedrooms 3
Full Baths 1
Half Baths 1
Three Quarter Bath 1
HOA Fees $58/mo
Year Built 2019
Annual Tax Amount $7,079
Tax Year 2023
Contingent None
Lot Size 0.280 Acres
Acres 0.28
Lot Dimensions 88x138x85x155
Property Description
Check out the 3D Virtual Tour/Photos/Video/Floor Plans
Seller is offering $10,000 towards Buyers closing costs! Mahtomedi School District. Come check out this Like-New construction home located in Adelaide Landing on a quiet cul-de-sac! Main level features an open floor plan with large gourmet kitchen, living room, office, mudroom, 1/2 bath and a walkout to the private patio. Upper level offers a large loft, private primary suite with bathroom, 2 additional bedrooms and a full Jack & Jill bathroom. Lower level is ready for your creativity and provides ample room to finish off for an additional bedroom, bathroom, family room, game room, etc. Large garage with extended 4th stall in the back creates the perfect spot for toys, workshop, or storage. Many upgrades were selected in this home during completion! Adelaide Landing offers parks, walking trails, pickle ball courts and fields for all activities for any season! Come check it out today.
Location
State MN
County Washington
Zoning Residential-Single Family
Rooms
Basement Daylight/Lookout Windows, Drain Tiled, Drainage System, 8 ft+ Pour, Egress Window(s), Full, Concrete, Storage Space, Sump Pump
Dining Room Eat In Kitchen, Informal Dining Room, Kitchen/Dining Room, Living/Dining Room
Interior
Heating Forced Air
Cooling Central Air
Fireplaces Number 1
Fireplaces Type Gas, Living Room
Fireplace Yes
Appliance Air-To-Air Exchanger, Dishwasher, Disposal, Dryer, Gas Water Heater, Microwave, Range, Refrigerator, Stainless Steel Appliances, Washer
Exterior
Parking Features Attached Garage, Concrete, Insulated Garage
Garage Spaces 4.0
Fence Partial, Privacy, Wood
Roof Type Age 8 Years or Less,Architecural Shingle
Building
Lot Description Irregular Lot, Tree Coverage - Light
Story Two
Foundation 1175
Sewer City Sewer/Connected
Water City Water/Connected
Level or Stories Two
Structure Type Fiber Cement
New Construction false
Schools
School District Mahtomedi
Others
HOA Fee Include Professional Mgmt,Trash
Read Less




