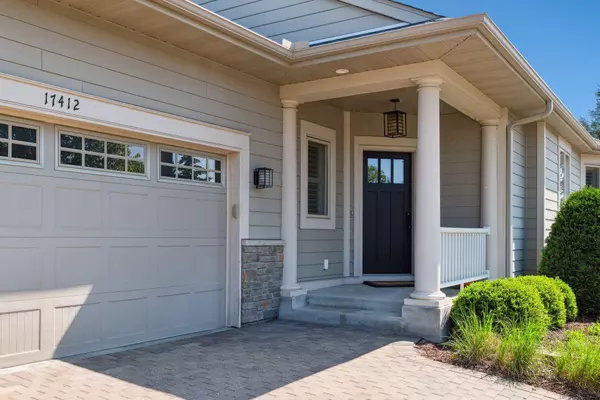For more information regarding the value of a property, please contact us for a free consultation.
17412 Sanctuary DR Minnetonka, MN 55391
Want to know what your home might be worth? Contact us for a FREE valuation!
Our team is ready to help you sell your home for the highest possible price ASAP
Key Details
Sold Price $739,000
Property Type Townhouse
Sub Type Townhouse Side x Side
Listing Status Sold
Purchase Type For Sale
Square Footage 2,729 sqft
Price per Sqft $270
Subdivision The Sanctuary 3Rd Add
MLS Listing ID 6345776
Sold Date 08/15/23
Bedrooms 3
Full Baths 2
Half Baths 1
HOA Fees $638/mo
Year Built 2011
Annual Tax Amount $9,147
Tax Year 2023
Contingent None
Lot Size 5,662 Sqft
Acres 0.13
Lot Dimensions .1
Property Description
Welcome to the Sanctuary of Minnetonka! This thoughtfully appointed end unit townhome offers a desirable main level living floor plan with light filled open spaces and quality finishes throughout. Kitchen highlights include a large center island, updated appliances, and plenty of cabinets and built-ins for storage. The living area features expansive windows, vaulted ceilings, and a cozy gas fireplace. Spacious main floor primary suite with walk-in closet and a luxurious ensuite bath and adjoining screen porch. The lower level provides an additional gathering space with a generously sized family room with gas fireplace, two additional spacious bedrooms, a full bathroom and ample storage areas. Additional highlights include a private deck, main floor laundry and office, plus a two-car garage. Great walkability to restaurants, shops, Lifetime Fitness; short drive or bike ride to the charming downtown areas of Wayzata and Excelsior. Award winning Minnetonka Schools!
Location
State MN
County Hennepin
Zoning Residential-Single Family
Rooms
Basement Block, Daylight/Lookout Windows, Drain Tiled, Finished, Full, Storage Space, Sump Pump
Dining Room Eat In Kitchen, Kitchen/Dining Room, Living/Dining Room
Interior
Heating Forced Air
Cooling Central Air
Fireplaces Number 2
Fireplaces Type Family Room, Gas, Living Room
Fireplace Yes
Appliance Air-To-Air Exchanger, Dishwasher, Disposal, Dryer, Exhaust Fan, Gas Water Heater, Microwave, Range, Refrigerator, Stainless Steel Appliances, Washer, Water Softener Owned
Exterior
Parking Features Attached Garage, Driveway - Other Surface, Garage Door Opener, Heated Garage, Insulated Garage
Garage Spaces 2.0
Fence None
Pool None
Roof Type Asphalt,Pitched
Building
Lot Description Public Transit (w/in 6 blks), Corner Lot, Tree Coverage - Light
Story One
Foundation 1643
Sewer City Sewer/Connected
Water City Water/Connected
Level or Stories One
Structure Type Fiber Cement
New Construction false
Schools
School District Minnetonka
Others
HOA Fee Include Lawn Care,Maintenance Grounds,Professional Mgmt,Snow Removal
Restrictions Mandatory Owners Assoc,Pets - Cats Allowed,Pets - Dogs Allowed,Rental Restrictions May Apply
Read Less




