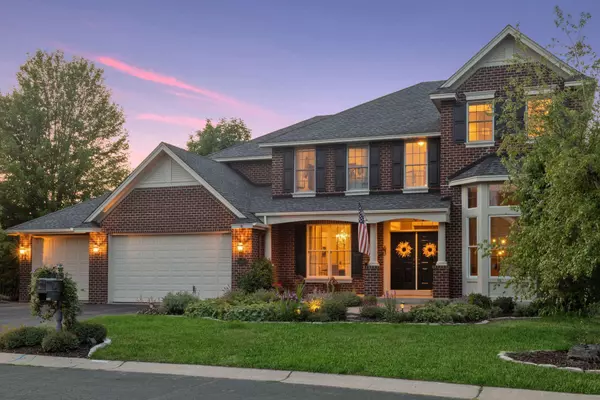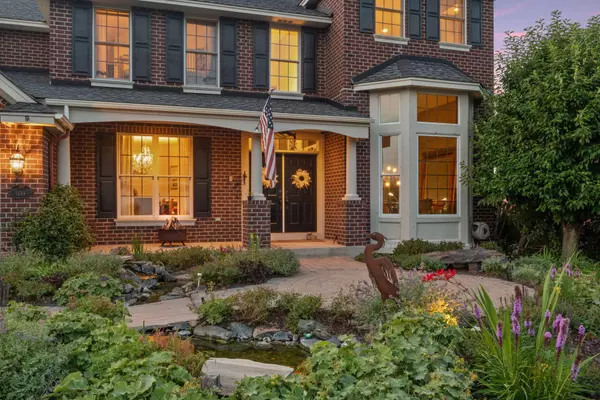For more information regarding the value of a property, please contact us for a free consultation.
1688 Sandbar CIR Waconia, MN 55387
Want to know what your home might be worth? Contact us for a FREE valuation!
Our team is ready to help you sell your home for the highest possible price ASAP
Key Details
Sold Price $722,500
Property Type Single Family Home
Sub Type Single Family Residence
Listing Status Sold
Purchase Type For Sale
Square Footage 3,640 sqft
Price per Sqft $198
Subdivision Waconia Landing Second Add
MLS Listing ID 6332477
Sold Date 08/17/23
Bedrooms 4
Full Baths 2
Half Baths 1
Three Quarter Bath 1
HOA Fees $29/ann
Year Built 2001
Annual Tax Amount $9,944
Tax Year 2023
Contingent None
Lot Size 0.750 Acres
Acres 0.75
Lot Dimensions 298x145x296x78
Property Description
Beautiful Lundgren built custom home situated on .75 acres overlooking peaceful natural views of fields and the lake. Step inside this inviting home and discover a thoughtfully designed floorplan which boasts a blend of elegance and comfort, featuring spacious living areas, tasteful finishes, and abundant natural light. The well-appointed kitchen features double ovens, gas cooktop, ample storage and a center island for both functionality and entertainment and opens to Formal and Informal DR and Great Rm. Lg Mudroom opens to laundry for ease of organization. Heated and insulated garage. Private main floor office and front flex room complete the main level. Primary BR is a private oasis complete with FP and sweeping views. 2 upper lvl BR's with Jack & Jill bath, 1 w/private bath. The large unfinished lower level would add an additional 1500 sq. ft. Beautiful landscaping and maintenance free deck! Enjoy deeded access to Lake Waconia, and everything this charming town has to offer.
Location
State MN
County Carver
Zoning Residential-Single Family
Body of Water Waconia
Rooms
Basement Drain Tiled, Full, Concrete, Storage Space, Sump Pump, Walkout
Dining Room Informal Dining Room, Separate/Formal Dining Room
Interior
Heating Forced Air
Cooling Central Air
Fireplaces Number 2
Fireplaces Type Family Room, Gas, Primary Bedroom
Fireplace Yes
Appliance Air-To-Air Exchanger, Central Vacuum, Cooktop, Dishwasher, Disposal, Double Oven, Dryer, Exhaust Fan, Humidifier, Water Filtration System, Microwave, Range, Refrigerator, Washer, Water Softener Owned
Exterior
Parking Features Attached Garage, Asphalt, Heated Garage, Insulated Garage
Garage Spaces 3.0
Waterfront Description Deeded Access,Lake View
Roof Type Age Over 8 Years,Architecural Shingle
Road Frontage No
Building
Lot Description Tree Coverage - Medium
Story Two
Foundation 1833
Sewer City Sewer/Connected
Water City Water/Connected
Level or Stories Two
Structure Type Brick/Stone,Vinyl Siding
New Construction false
Schools
School District Waconia
Others
HOA Fee Include Beach Access,Dock,Shared Amenities
Read Less




