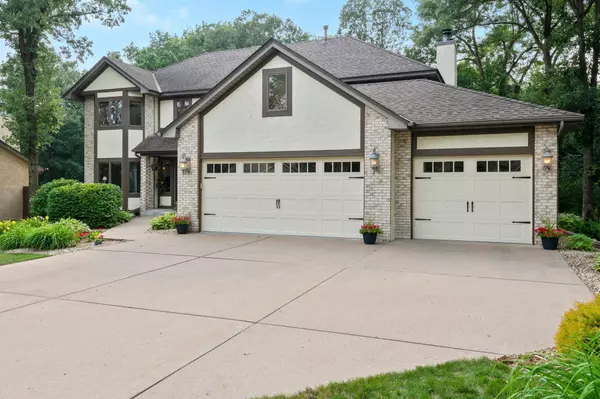For more information regarding the value of a property, please contact us for a free consultation.
14206 Uplander ST NW Andover, MN 55304
Want to know what your home might be worth? Contact us for a FREE valuation!
Our team is ready to help you sell your home for the highest possible price ASAP
Key Details
Sold Price $550,000
Property Type Single Family Home
Sub Type Single Family Residence
Listing Status Sold
Purchase Type For Sale
Square Footage 4,330 sqft
Price per Sqft $127
Subdivision Kensington Estates
MLS Listing ID 6379117
Sold Date 08/21/23
Bedrooms 3
Full Baths 2
Half Baths 1
Three Quarter Bath 1
Year Built 1989
Annual Tax Amount $5,074
Tax Year 2023
Contingent None
Lot Size 0.270 Acres
Acres 0.27
Lot Dimensions 85x140
Property Description
Meticulously maintained 3 bedroom + den home on a private lot w/ a deck & a 3 season porch that overlooks a wooded backyard. 3 BR's in the upper level including a primary suite w/ a wood burning FPLC, a sitting room, walk-in cedar closet & 2nd closet w/ a full bath. Additional upper bath has been updated w/ tile & a granite countertop. Main level offers a recently updated & thoughtfully designed chef's kitchen w/ granite countertops, backsplash, professional grade high end appliances including a Miele steam oven & a 36" Miele gas range. Soft close doors, pantry w/ pull-outs & deep drawers. Relax in front of one of the 3 FPLCS; beautiful gas FPLC in the sitting room or the wood burning FPLC in living room. Main level den off the garage for privacy when working from home. Lower level boasts a wet bar, TV/Media room, workstation/hobby room, rec. space, an exercise room & a lg storage room. Sheetrocked & painted garage w/ epoxy floors & Gladiator wall system. See supplement for more info.
Location
State MN
County Anoka
Zoning Residential-Single Family
Rooms
Basement Block, Daylight/Lookout Windows, Drain Tiled, Egress Window(s), Finished, Full, Storage Space
Dining Room Breakfast Bar, Eat In Kitchen, Living/Dining Room, Separate/Formal Dining Room
Interior
Heating Baseboard, Forced Air, Fireplace(s)
Cooling Central Air
Fireplaces Number 3
Fireplaces Type Family Room, Gas, Living Room, Primary Bedroom, Wood Burning
Fireplace Yes
Appliance Air-To-Air Exchanger, Dishwasher, Disposal, Double Oven, Dryer, Electronic Air Filter, ENERGY STAR Qualified Appliances, Humidifier, Gas Water Heater, Microwave, Range, Refrigerator, Stainless Steel Appliances, Wall Oven, Washer, Water Softener Owned
Exterior
Parking Features Attached Garage, Concrete, Garage Door Opener
Garage Spaces 3.0
Roof Type Age Over 8 Years,Asphalt
Building
Lot Description Tree Coverage - Heavy
Story Two
Foundation 1474
Sewer City Sewer/Connected
Water City Water/Connected
Level or Stories Two
Structure Type Brick/Stone,Stucco
New Construction false
Schools
School District Anoka-Hennepin
Read Less




