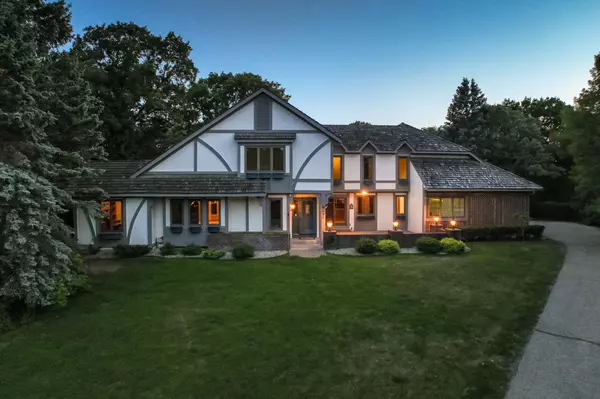For more information regarding the value of a property, please contact us for a free consultation.
8030 133rd ST W Apple Valley, MN 55124
Want to know what your home might be worth? Contact us for a FREE valuation!
Our team is ready to help you sell your home for the highest possible price ASAP
Key Details
Sold Price $675,000
Property Type Single Family Home
Sub Type Single Family Residence
Listing Status Sold
Purchase Type For Sale
Square Footage 5,765 sqft
Price per Sqft $117
Subdivision Chateau Estates 4Th Add
MLS Listing ID 6352117
Sold Date 08/22/23
Bedrooms 5
Full Baths 2
Half Baths 1
Three Quarter Bath 1
Year Built 1985
Annual Tax Amount $7,988
Tax Year 2023
Contingent None
Lot Size 0.710 Acres
Acres 0.71
Lot Dimensions 209 x 61 x 129 x 174 x 129
Property Description
Fantastic 2- Story nestled on .75 Acre Private lot with Inground Pool and Fenced Yard. Private, lush, green Resort-like backyard with Patio, Water Feature, Pergola and Putting Green! Featuring Front Courtyard overlooking quiet Cul-de-sac in Premiere Location. Gorgeous, custom designed floor plan! Main level office with built-ins, Living & Dining Rooms with updated carpet and new windows. Central Kitchen offers Oak cabinetry, center island, pantry, plus walkout to the deck. Generous dinette space
with built-in cabinetry and front window. Amazing Family Room features hardwood flooring, Oak-beamed ceiling, brick front gas fireplace and beautiful built-ins. Huge Primary bedroom with ensuite bath and walk-in closet. Walk-out lower level offers amusement room, theater space, wet-bar plus 5th bedroom and 3/4 bath. Cedar Shake Roof. Many new windows, updated carpeting, new water heater. Updated pool filter, pump & new liner! Premiere Home, Yard, and Location!
Location
State MN
County Dakota
Zoning Residential-Single Family
Rooms
Basement Crawl Space, Daylight/Lookout Windows, Drain Tiled, Finished, Full, Walkout
Dining Room Eat In Kitchen, Separate/Formal Dining Room
Interior
Heating Forced Air
Cooling Central Air
Fireplaces Number 2
Fireplaces Type Amusement Room, Family Room, Gas
Fireplace Yes
Appliance Cooktop, Dishwasher, Disposal, Double Oven, Dryer, Exhaust Fan, Microwave, Refrigerator, Wall Oven, Washer, Water Softener Owned
Exterior
Parking Features Attached Garage
Garage Spaces 3.0
Fence Full, Invisible, Split Rail
Pool Below Ground, Heated, Outdoor Pool
Roof Type Shake,Age Over 8 Years
Building
Lot Description Irregular Lot, Tree Coverage - Heavy
Story Two
Foundation 2100
Sewer City Sewer/Connected
Water City Water/Connected
Level or Stories Two
Structure Type Brick/Stone,Stucco
New Construction false
Schools
School District Rosemount-Apple Valley-Eagan
Read Less




