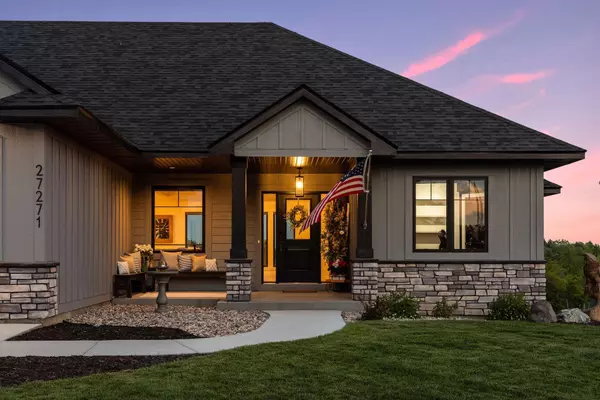For more information regarding the value of a property, please contact us for a free consultation.
27271 Elle CIR Elko New Market, MN 55020
Want to know what your home might be worth? Contact us for a FREE valuation!
Our team is ready to help you sell your home for the highest possible price ASAP
Key Details
Sold Price $780,000
Property Type Single Family Home
Sub Type Single Family Residence
Listing Status Sold
Purchase Type For Sale
Square Footage 3,252 sqft
Price per Sqft $239
Subdivision Petes Hill
MLS Listing ID 6399562
Sold Date 08/25/23
Bedrooms 5
Full Baths 2
Three Quarter Bath 1
Year Built 2022
Annual Tax Amount $1,466
Tax Year 2023
Contingent None
Lot Size 0.340 Acres
Acres 0.34
Lot Dimensions common
Property Description
Absolutely stunning walkout rambler in Elko New Markets newest neighborhood, Pete's Hill! Soft contemporary/transitional style home custom built by K.A. Witt. Open, bright, airy and inviting. Thoughtfully designed kitchen with clean lines, custom cabinets that are a perfect combination of natural woodwork and enamel, tile backsplash, quartz countertops and SS appliances. True one level living with three main floor bedrooms, laundry and mudroom. The primary suite has loads of natural light, beautiful bathroom with glass shower doors, dual sinks and large walk-in closet. In the walkout lower you will find two additional bedrooms, a flex room and large family/game room complete with wet bar and beverage refrigerator! The oversized three stall garage has drain tile. HEATED FLOORS THROUGHOUT THE ENTIRE LOWER LEVEL AND GARAGE. Close to freeway access and shopping!
Location
State MN
County Scott
Zoning Residential-Single Family
Rooms
Basement Daylight/Lookout Windows, Drain Tiled, Finished, Full, Concrete, Storage Space, Walkout
Dining Room Informal Dining Room, Kitchen/Dining Room
Interior
Heating Forced Air, Fireplace(s), Radiant Floor, Radiant
Cooling Central Air
Fireplaces Number 1
Fireplaces Type Gas, Living Room
Fireplace Yes
Appliance Air-To-Air Exchanger, Dishwasher, Disposal, Exhaust Fan, Range, Refrigerator, Tankless Water Heater, Water Softener Owned
Exterior
Parking Features Attached Garage, Concrete, Floor Drain, Garage Door Opener, Heated Garage, Insulated Garage
Garage Spaces 3.0
Fence None
Pool None
Roof Type Age 8 Years or Less
Building
Story One
Foundation 1846
Sewer City Sewer/Connected
Water City Water/Connected
Level or Stories One
Structure Type Brick/Stone,Fiber Board,Vinyl Siding
New Construction false
Schools
School District Lakeville
Read Less




