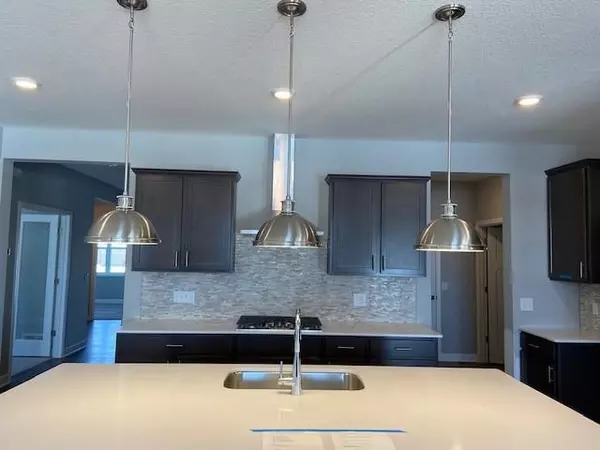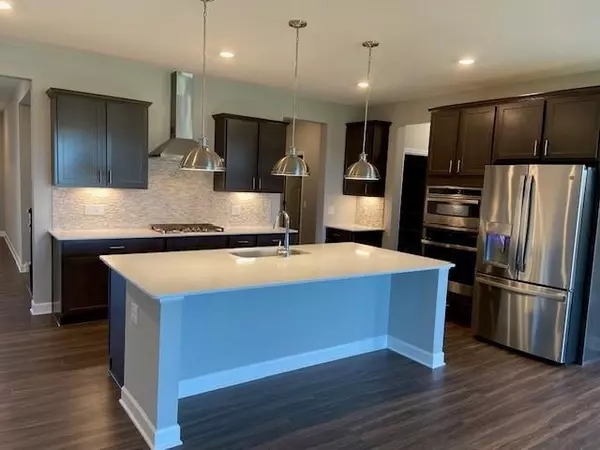For more information regarding the value of a property, please contact us for a free consultation.
20121 Grassland WAY Rogers, MN 55311
Want to know what your home might be worth? Contact us for a FREE valuation!
Our team is ready to help you sell your home for the highest possible price ASAP
Key Details
Sold Price $584,900
Property Type Single Family Home
Sub Type Single Family Residence
Listing Status Sold
Purchase Type For Sale
Square Footage 3,330 sqft
Price per Sqft $175
Subdivision Laurel Creek
MLS Listing ID 6381405
Sold Date 08/25/23
Bedrooms 3
Full Baths 2
Three Quarter Bath 1
HOA Fees $186/mo
Year Built 2022
Tax Year 2023
Lot Size 7,405 Sqft
Acres 0.17
Lot Dimensions 130x60x133x52
Property Description
*** ASK HOW YOU CAN SAVE WITH SELLERS PREFERRED LENDER!!!*** The Buckingham floor plan fits everyone's needs. Two bedroom and a den, or 3 bedroom on main, another in the lower level. Open feeling throughout the house, add the four season sun room, and there isn't anything else you could want. Quartz counter tops and Island. Laminate plank floors. You will love to entertain in this home. Move in now.
Location
State MN
County Hennepin
Community Laurel Creek
Zoning Residential-Multi-Family,Residential-Single Family
Rooms
Family Room Amusement/Party Room, Exercise Room
Basement Finished, Concrete, Storage Space, Sump Pump, Walkout
Dining Room Separate/Formal Dining Room
Interior
Heating Forced Air
Cooling Central Air
Fireplaces Number 1
Fireplaces Type Gas, Living Room
Fireplace No
Appliance Air-To-Air Exchanger, Cooktop, Disposal, Humidifier, Gas Water Heater, Microwave, Refrigerator, Wall Oven
Exterior
Parking Features Attached Garage, Asphalt
Garage Spaces 2.0
Fence None
Pool Below Ground, Shared
Roof Type Age 8 Years or Less,Asphalt,Pitched
Building
Story One
Foundation 1930
Sewer City Sewer/Connected
Water City Water/Connected
Level or Stories One
Structure Type Brick/Stone,Vinyl Siding
New Construction true
Schools
School District Buffalo-Hanover-Montrose
Others
HOA Fee Include Lawn Care,Professional Mgmt,Recreation Facility,Lawn Care
Restrictions Architecture Committee,Other Bldg Restrictions,Pets - Cats Allowed,Pets - Dogs Allowed,Rental Restrictions May Apply
Read Less




