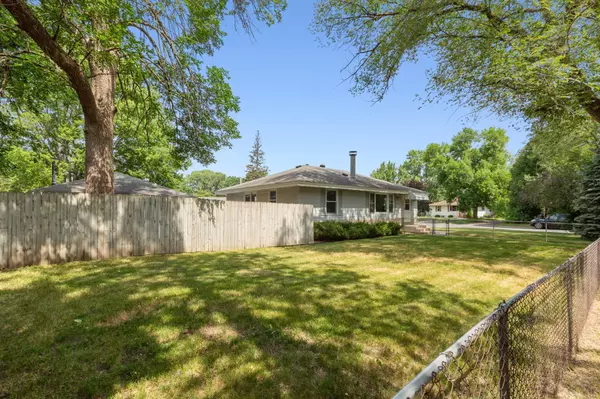For more information regarding the value of a property, please contact us for a free consultation.
5108 Topper LN NE Fridley, MN 55421
Want to know what your home might be worth? Contact us for a FREE valuation!
Our team is ready to help you sell your home for the highest possible price ASAP
Key Details
Sold Price $294,900
Property Type Single Family Home
Sub Type Single Family Residence
Listing Status Sold
Purchase Type For Sale
Square Footage 1,576 sqft
Price per Sqft $187
Subdivision Carlsons Summit Manor South
MLS Listing ID 6390216
Sold Date 08/25/23
Bedrooms 2
Full Baths 1
Half Baths 1
Year Built 1955
Annual Tax Amount $2,454
Tax Year 2022
Contingent None
Lot Size 9,583 Sqft
Acres 0.22
Lot Dimensions 47x13x15x83x101x138
Property Description
Charming rambler nestled in a peaceful neighborhood on a large corner cul-de-sac lot. Fantastic location with easy access to NE Mpls, shopping, transportation and major thoroughfares. This delightful residence offers a cozy, inviting atmosphere that provides the perfect space for comfortable living. The large partially unfinished basement offers endless potential, with a working Toilet, Sink, and roughed in shower, a historic Mpls Bar area including working vintage refrigerator in the Great Room; as well as an office, allowing you to customize and expand the lower level to suit your needs. A standout feature is the 2 car detached heated garage and large driveway, a haven for car enthusiasts or a versatile space for hobbies and storage. Large fenced side and backyard for pets and privacy, with a sliding glass door in main bedroom to the backyard. Tile Floors in Kitchen, Bathroom, and entryways. Seller to provide 1 year Home Warranty.
Location
State MN
County Anoka
Zoning Residential-Single Family
Rooms
Basement Block, Partially Finished, Storage Space
Dining Room Informal Dining Room
Interior
Heating Forced Air
Cooling Central Air
Fireplaces Number 1
Fireplaces Type Living Room, Wood Burning
Fireplace Yes
Appliance Dishwasher, Dryer, Humidifier, Gas Water Heater, Microwave, Range, Refrigerator, Washer
Exterior
Parking Features Detached, Concrete, Heated Garage
Garage Spaces 2.0
Fence Chain Link, Wood
Pool None
Roof Type Age Over 8 Years,Asphalt
Building
Lot Description Corner Lot, Tree Coverage - Medium
Story One
Foundation 1040
Sewer City Sewer/Connected
Water City Water/Connected
Level or Stories One
Structure Type Fiber Cement
New Construction false
Schools
School District Columbia Heights
Read Less




