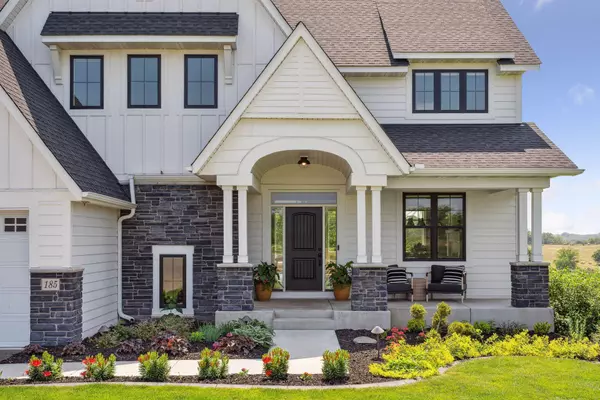For more information regarding the value of a property, please contact us for a free consultation.
185 Hamilton HLS Independence, MN 55359
Want to know what your home might be worth? Contact us for a FREE valuation!
Our team is ready to help you sell your home for the highest possible price ASAP
Key Details
Sold Price $1,700,000
Property Type Single Family Home
Sub Type Single Family Residence
Listing Status Sold
Purchase Type For Sale
Square Footage 5,145 sqft
Price per Sqft $330
Subdivision Hamilton Century Farm
MLS Listing ID 6391722
Sold Date 08/28/23
Bedrooms 5
Full Baths 2
Half Baths 1
Three Quarter Bath 2
HOA Fees $20/ann
Year Built 2019
Annual Tax Amount $15,485
Tax Year 2023
Contingent None
Lot Size 8.680 Acres
Acres 8.68
Lot Dimensions Irregular
Property Description
Stunning two-story home on 8.68 acres in the Hamilton Century Farm neighborhood. Loaded with amenities, this open concept plan offers a spacious kitchen with quartz countertops, great room with a fireplace, built-in cabinetry and floor-to-ceiling windows that flood the space with natural light and showcase long southwesterly country, pond and sunset views. Additional features on the main level include a heated 3-season porch with a fireplace, formal and informal dining areas, den/flex room and a walk-in pantry. The upper level provides four bedrooms including the luxurious owner's suite with a beautiful bathroom and custom walk-in closet, as well as the laundry room. The walkout lower level is excellent for entertaining with a large family room, game room, wet bar, exercise room and a sport court. The property also includes a 4-car heated garage and extensive custom landscaping with patios, firepit and a front porch. Located at the end of a quiet cul-de-sac. High demand Orono schools.
Location
State MN
County Hennepin
Community Hamilton Century Farm
Zoning Residential-Single Family
Rooms
Basement Daylight/Lookout Windows, Drain Tiled, Finished, Full, Sump Pump, Walkout
Dining Room Breakfast Area, Eat In Kitchen, Informal Dining Room, Kitchen/Dining Room, Living/Dining Room
Interior
Heating Forced Air, Radiant Floor
Cooling Central Air
Fireplaces Number 2
Fireplaces Type Gas, Living Room, Other
Fireplace Yes
Appliance Air-To-Air Exchanger, Cooktop, Dishwasher, Disposal, Double Oven, Dryer, Humidifier, Water Filtration System, Water Osmosis System, Microwave, Refrigerator, Stainless Steel Appliances, Wall Oven, Washer, Water Softener Owned
Exterior
Parking Features Attached Garage, Asphalt, Garage Door Opener, Heated Garage, Insulated Garage
Garage Spaces 4.0
Roof Type Age 8 Years or Less,Asphalt
Building
Story Two
Foundation 2053
Sewer Private Sewer
Water Well
Level or Stories Two
Structure Type Brick/Stone,Fiber Cement
New Construction false
Schools
School District Orono
Others
HOA Fee Include Other
Restrictions Architecture Committee,Mandatory Owners Assoc,Other Covenants
Read Less




