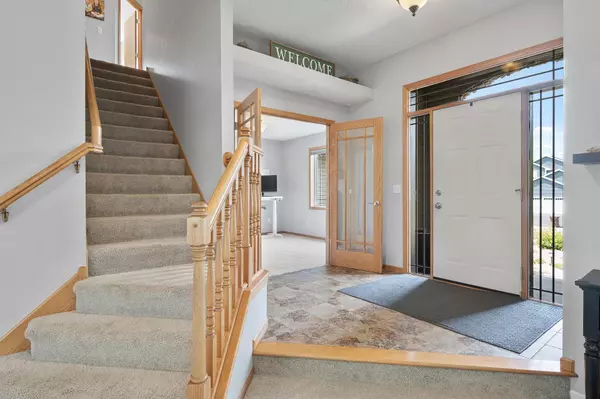For more information regarding the value of a property, please contact us for a free consultation.
12750 Elm Pkwy Rogers, MN 55374
Want to know what your home might be worth? Contact us for a FREE valuation!
Our team is ready to help you sell your home for the highest possible price ASAP
Key Details
Sold Price $485,000
Property Type Single Family Home
Sub Type Single Family Residence
Listing Status Sold
Purchase Type For Sale
Square Footage 3,012 sqft
Price per Sqft $161
Subdivision Verstecker Acker
MLS Listing ID 6396045
Sold Date 08/31/23
Bedrooms 4
Full Baths 2
Half Baths 1
Three Quarter Bath 1
Year Built 2001
Annual Tax Amount $5,050
Tax Year 2022
Contingent None
Lot Size 0.700 Acres
Acres 0.7
Lot Dimensions 136x255x133x224
Property Description
Welcome to this beautifully updated home, featuring a modern and stylish kitchen that is sure to impress. The kitchen boasts gorgeous quartz countertops that provide both durability and elegance, complemented by a tastefully tiled backsplash that adds a touch of sophistication. Equipped with sleek stainless steel appliances, this kitchen is a dream for any home chef. Freshly painted throughout, creating a bright and inviting atmosphere. You'll discover a delightful surprise—a sauna, providing the ultimate relaxation experience right at your fingertips. The highlight of this residence is the private owner's suite, featuring a full bathroom with a luxurious soaking tub and a double sink vanity. Adding to the allure of this property, a new driveway and a newly installed stamped concrete patio enhance the curb appeal and provide additional space for outdoor gatherings. Located in the sought-after Rogers school district, this home offers excellent educational opportunities. See 3D-Tour!
Location
State MN
County Hennepin
Zoning Residential-Single Family
Rooms
Basement Block, Daylight/Lookout Windows, Drain Tiled, Egress Window(s), Finished, Full, Storage Space, Sump Pump, Unfinished
Dining Room Breakfast Area, Eat In Kitchen, Informal Dining Room, Kitchen/Dining Room, Living/Dining Room
Interior
Heating Forced Air, Fireplace(s)
Cooling Central Air
Fireplaces Number 1
Fireplaces Type Gas, Living Room, Stone
Fireplace Yes
Appliance Dishwasher, Dryer, Electronic Air Filter, Humidifier, Microwave, Range, Refrigerator, Stainless Steel Appliances, Washer, Water Softener Owned
Exterior
Parking Features Attached Garage, Asphalt, Electric, Garage Door Opener, Insulated Garage, Storage
Garage Spaces 3.0
Fence Full
Pool None
Roof Type Asphalt,Pitched
Building
Lot Description Public Transit (w/in 6 blks), Corner Lot, Tree Coverage - Medium, Underground Utilities
Story Modified Two Story
Foundation 1260
Sewer City Sewer/Connected
Water City Water/Connected
Level or Stories Modified Two Story
Structure Type Brick/Stone,Vinyl Siding
New Construction false
Schools
School District Elk River
Read Less




