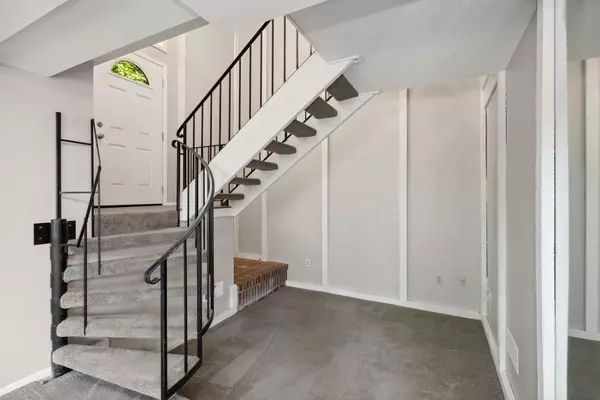For more information regarding the value of a property, please contact us for a free consultation.
5540 E Bavarian PASS Fridley, MN 55432
Want to know what your home might be worth? Contact us for a FREE valuation!
Our team is ready to help you sell your home for the highest possible price ASAP
Key Details
Sold Price $209,900
Property Type Townhouse
Sub Type Townhouse Side x Side
Listing Status Sold
Purchase Type For Sale
Square Footage 1,202 sqft
Price per Sqft $174
Subdivision Innsbruck T H 3Rd Add
MLS Listing ID 6407043
Sold Date 08/31/23
Bedrooms 3
Full Baths 1
Half Baths 1
HOA Fees $255/mo
Year Built 1975
Annual Tax Amount $1,807
Tax Year 2023
Contingent None
Lot Size 1,306 Sqft
Acres 0.03
Lot Dimensions COMMON
Property Description
Amazing opportunity for this move in ready multi-level townhome featuring soaring ceilings and open staircases. Trending neutral décor and abundant natural light found throughout. The spacious living room is open to the dining room with access to the deck for outdoor dining and entertaining. The kitchen boasts gleaming white cabinetry with abundant countertop and elevated bar area for informal dining and gathering. Your buyer will love the location of the laundry on the upper level adjacent to the full bath with two bedrooms completing this level. The top level boasts a spacious primary bedroom with nice closet space and window and huge storage space. Enjoy the shared amenities which include a community/party room in addition to the pool area and more. Easy access to I694, Moore Lake, parks, restaurants, shopping and more.
Location
State MN
County Anoka
Zoning Residential-Single Family
Rooms
Family Room Amusement/Party Room
Basement Full
Dining Room Informal Dining Room, Kitchen/Dining Room, Living/Dining Room
Interior
Heating Forced Air
Cooling Central Air
Fireplace No
Appliance Dishwasher, Dryer, Range, Refrigerator, Washer
Exterior
Parking Features Detached
Garage Spaces 1.0
Pool Shared
Building
Story Split Entry (Bi-Level)
Foundation 601
Sewer City Sewer/Connected
Water City Water/Connected
Level or Stories Split Entry (Bi-Level)
Structure Type Vinyl Siding
New Construction false
Schools
School District Columbia Heights
Others
HOA Fee Include Lawn Care,Maintenance Grounds,Professional Mgmt,Shared Amenities,Snow Removal
Restrictions Mandatory Owners Assoc,Rentals not Permitted,Pets - Cats Allowed,Pets - Dogs Allowed
Read Less




