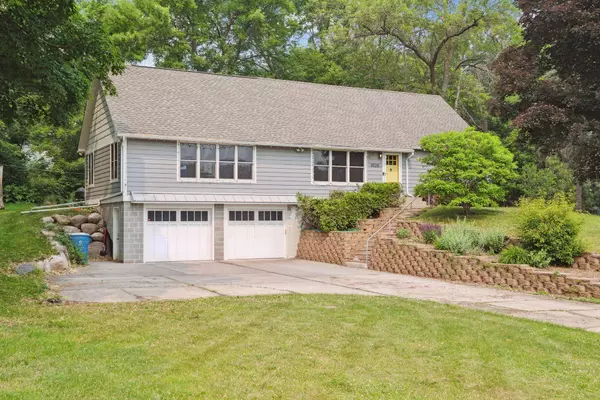For more information regarding the value of a property, please contact us for a free consultation.
3020 Atwood DR Minnetonka, MN 55305
Want to know what your home might be worth? Contact us for a FREE valuation!
Our team is ready to help you sell your home for the highest possible price ASAP
Key Details
Sold Price $525,000
Property Type Single Family Home
Sub Type Single Family Residence
Listing Status Sold
Purchase Type For Sale
Square Footage 2,975 sqft
Price per Sqft $176
Subdivision Frear Acres
MLS Listing ID 6372433
Sold Date 09/05/23
Bedrooms 4
Full Baths 1
Three Quarter Bath 1
Year Built 1954
Annual Tax Amount $6,059
Tax Year 2023
Contingent None
Lot Size 0.640 Acres
Acres 0.64
Lot Dimensions 175x164
Property Description
Beautiful remodeled mid-century home, in desirable Minnetonka Mills neighborhood, just a short walk to nearby shopping, trails, and parks. Positioned on a stunning private .64-acre yard, there's plenty of room for outdoor entertaining. The kitchen is a cook's dream, with upscale Bosch dishwasher, Vent-a-Hood range, and KitchenAid appliances. There's an abundance of space and storage between the quartz countertops, clean white cabinets, and modern floating shelves. Large Andersen Windows provide lots of natural lighting. The expansive Great Room addition has soaring vaulted ceilings and LED lighting. Hrdwd floors span the whole main level. Primary bath has been redone with a Carrera marble vanity and heated stone floors. With 2 BDs on the main level, and 2 on the upper, there's lots of room for guests or a growing family.
Location
State MN
County Hennepin
Zoning Residential-Single Family
Body of Water Strawberry
Rooms
Basement Block, Daylight/Lookout Windows, Drain Tiled, Sump Pump
Interior
Heating Forced Air, Radiant Floor
Cooling Central Air
Fireplace No
Appliance Cooktop, Dishwasher, Disposal, Dryer, Exhaust Fan, Humidifier, Microwave, Refrigerator, Wall Oven, Washer, Water Softener Owned
Exterior
Parking Features Tuckunder Garage
Garage Spaces 2.0
Fence None
Pool None
Roof Type Asphalt
Building
Story One and One Half
Foundation 1590
Sewer City Sewer/Connected
Water City Water/Connected
Level or Stories One and One Half
Structure Type Fiber Board
New Construction false
Schools
School District Hopkins
Read Less




