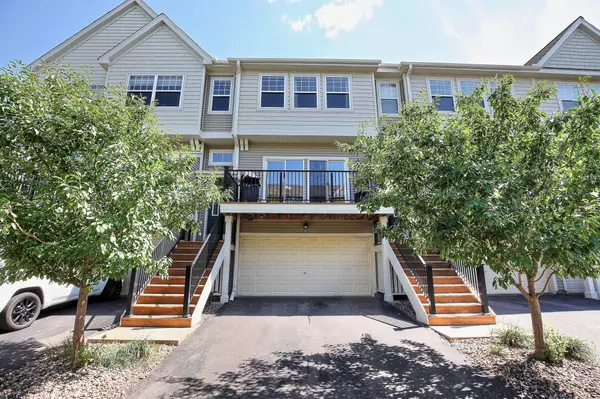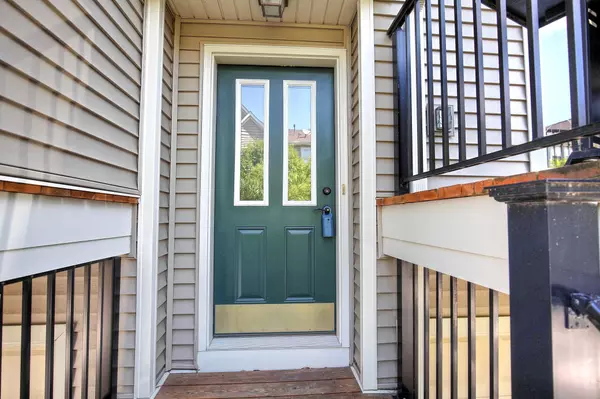For more information regarding the value of a property, please contact us for a free consultation.
2429 121st CIR NE #H Blaine, MN 55449
Want to know what your home might be worth? Contact us for a FREE valuation!
Our team is ready to help you sell your home for the highest possible price ASAP
Key Details
Sold Price $282,000
Property Type Townhouse
Sub Type Townhouse Side x Side
Listing Status Sold
Purchase Type For Sale
Square Footage 1,708 sqft
Price per Sqft $165
Subdivision Cic 180 Gables At Wstn Bay
MLS Listing ID 6403050
Sold Date 09/05/23
Bedrooms 2
Full Baths 2
Half Baths 1
HOA Fees $284/mo
Year Built 2010
Annual Tax Amount $2,532
Tax Year 2023
Contingent None
Lot Size 871 Sqft
Acres 0.02
Lot Dimensions na
Property Description
Have you ever hoped to love both where you live along with the community you live in as well? This is your chance! Well cared for townhome with brand new carpet and pad, updated paint in 80% of the unit, updated flooring & an air conditioner that was just replaced last year are just the start to your stress free living. Open fl/plan on from the kitchen overlooking the dining and living space will keep you in the conversation when hosting your guests. Fantastic balcony to relax or grill on. Large primary bedroom w/private full bath & extensive walk-in-closet. Laundry on the same floor as the bedrooms will make life easier on laundry day. Main level bonus room can flex to a work from home office, hobby room or more! Get ready to love your community in the Lakes of Radison. Walk or bike on the miles of paths around the water and through the woods. Or stop at the nearby beach to soak up some rays, cast a line off the fishing dock or rent kayak/canoe & float your day away! Won't last long!
Location
State MN
County Anoka
Zoning Residential-Single Family
Rooms
Basement None
Dining Room Kitchen/Dining Room
Interior
Heating Forced Air
Cooling Central Air
Fireplace No
Appliance Dishwasher, Dryer, Microwave, Range, Refrigerator, Washer
Exterior
Parking Features Attached Garage, Asphalt, Garage Door Opener, Tuckunder Garage
Garage Spaces 2.0
Fence None
Roof Type Asphalt,Pitched
Building
Story Two
Foundation 701
Sewer City Sewer/Connected
Water City Water/Connected
Level or Stories Two
Structure Type Vinyl Siding
New Construction false
Schools
School District Spring Lake Park
Others
HOA Fee Include Hazard Insurance,Lawn Care,Maintenance Grounds,Professional Mgmt,Trash,Snow Removal,Water
Restrictions Mandatory Owners Assoc,Pets - Cats Allowed,Pets - Dogs Allowed,Pets - Weight/Height Limit,Rental Restrictions May Apply
Read Less




