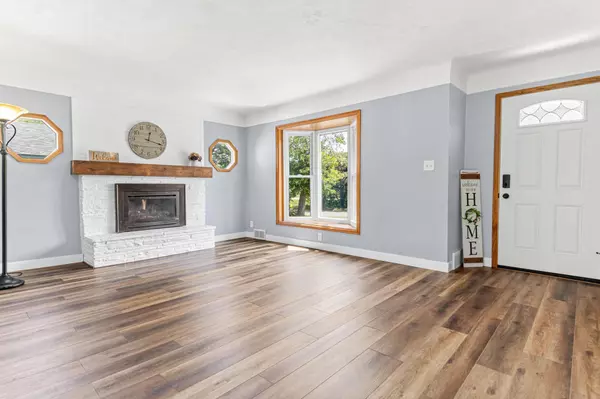For more information regarding the value of a property, please contact us for a free consultation.
6606 Brookview DR NE Fridley, MN 55432
Want to know what your home might be worth? Contact us for a FREE valuation!
Our team is ready to help you sell your home for the highest possible price ASAP
Key Details
Sold Price $340,000
Property Type Single Family Home
Sub Type Single Family Residence
Listing Status Sold
Purchase Type For Sale
Square Footage 1,300 sqft
Price per Sqft $261
Subdivision Brookview 2Nd
MLS Listing ID 6411259
Sold Date 09/08/23
Bedrooms 3
Full Baths 1
Year Built 1948
Annual Tax Amount $4,392
Tax Year 2022
Contingent None
Lot Size 0.500 Acres
Acres 0.5
Lot Dimensions 100 x 215
Property Description
Welcome to 6606 Brookview Drive NE in a desirable Fridley neighborhood! This is a charming 1 1/2-story home that provides ample comfort and appeal. You will love that all of the kitchen appliances are new and it has been completely remodeled. Whether you are relaxing, entertaining, or just working from home, the 3 bedrooms, 1 bathroom, and 1300 square feet of living space are perfectly equipped including the gas fireplace and two garages, and separate paved RV parking. Luxury vinyl plank woodgrain floors on the main level and new laminate flooring upstairs add a touch of sophistication.
Outside of the house, the large wooded lot offers lush greenery and ample recreational opportunities, In addition, this property's location is very convenient, being only minutes away from the city park, a walking trail, and other vital amenities.
This property is sure to make every homeowner happy with its fantastic features, excellent location, and attractive price tag. Make this your home today!
Location
State MN
County Anoka
Zoning Residential-Single Family
Rooms
Basement Full
Dining Room Breakfast Area
Interior
Heating Forced Air
Cooling Central Air
Fireplaces Number 1
Fireplaces Type Gas
Fireplace Yes
Appliance Dishwasher, Dryer, Gas Water Heater, Range, Refrigerator, Washer
Exterior
Parking Features Detached
Garage Spaces 3.0
Building
Lot Description Tree Coverage - Medium
Story One and One Half
Foundation 900
Sewer City Sewer/Connected
Water City Water/Connected
Level or Stories One and One Half
Structure Type Vinyl Siding
New Construction false
Schools
School District Fridley
Read Less




