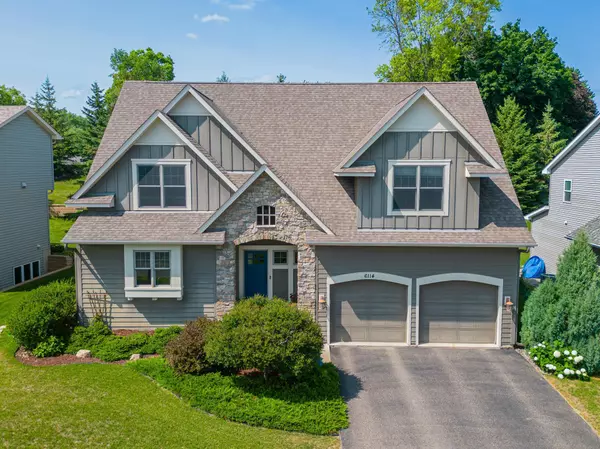For more information regarding the value of a property, please contact us for a free consultation.
6114 Southview CT Mound, MN 55364
Want to know what your home might be worth? Contact us for a FREE valuation!
Our team is ready to help you sell your home for the highest possible price ASAP
Key Details
Sold Price $598,000
Property Type Single Family Home
Sub Type Single Family Residence
Listing Status Sold
Purchase Type For Sale
Square Footage 3,540 sqft
Price per Sqft $168
MLS Listing ID 6393861
Sold Date 09/08/23
Bedrooms 5
Full Baths 2
Half Baths 1
Three Quarter Bath 1
Year Built 2010
Annual Tax Amount $5,903
Tax Year 2023
Lot Size 10,890 Sqft
Acres 0.25
Lot Dimensions 65x156
Property Description
Stunning custom 2story. The original owner spared no expense in selecting high-end materials & finishes throughout. Gorgeous wood floors, open layout, large windows, & quiet cul-de-sac w/ easy Dakota trail access. Gourmet kitchen with large center island is great for entertaining. Gas fireplace & formal/informal dining areas that all connect to make large gatherings a breeze. Speaking of breeze, the deck off the back is a great place to grill & enjoy warm summer days/nights. 3 car garage, lg mudroom, & guest bath complete the main level. Quiet setting w mature trees for added privacy. 4 spacious bedrooms up & 2 baths. Primary ensuite w dual vanities, walk-in shower, nice sep spaces for privacy. Small loft area outside 4th BR is a great study spot or a quiet place to sit w a good book. The fully finished LL large amusement room has a walk-up bar area, 5th bedroom, and full bath. Award-winning schools, CUTE lake town, what more could you ask for?
Open House - Sunday 7/11, 12n-2!
Location
State MN
County Hennepin
Zoning Residential-Single Family
Rooms
Basement Drain Tiled, Egress Window(s), Finished, Full, Insulating Concrete Forms, Concrete, Storage/Locker, Sump Pump
Dining Room Informal Dining Room, Separate/Formal Dining Room
Interior
Heating Forced Air, Fireplace(s), Radiant Floor
Cooling Central Air
Fireplaces Number 1
Fireplaces Type Gas, Living Room
Fireplace Yes
Appliance Air-To-Air Exchanger, Central Vacuum, Cooktop, Dishwasher, Disposal, Dryer, Electronic Air Filter, Exhaust Fan, Humidifier, Microwave, Range, Refrigerator, Stainless Steel Appliances, Wall Oven, Washer, Water Softener Owned
Exterior
Parking Features Attached Garage, Asphalt, Garage Door Opener, Insulated Garage, Tandem, Tuckunder Garage
Garage Spaces 3.0
Roof Type Age Over 8 Years,Architecural Shingle,Asphalt,Pitched
Building
Lot Description Tree Coverage - Light
Story Two
Foundation 1160
Sewer City Sewer/Connected
Water City Water/Connected
Level or Stories Two
Structure Type Brick/Stone,Fiber Board
New Construction false
Schools
School District Westonka
Read Less




