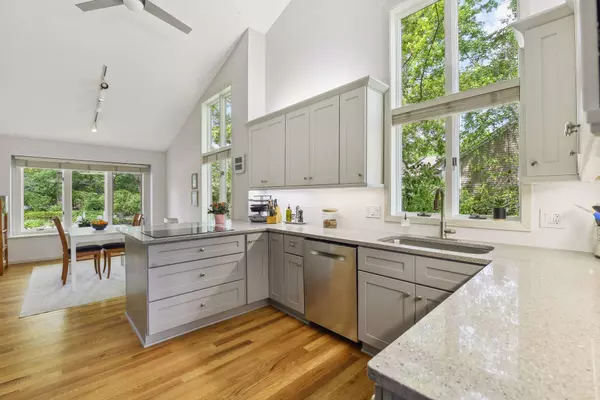For more information regarding the value of a property, please contact us for a free consultation.
3619 Oakton RDG Minnetonka, MN 55305
Want to know what your home might be worth? Contact us for a FREE valuation!
Our team is ready to help you sell your home for the highest possible price ASAP
Key Details
Sold Price $579,950
Property Type Townhouse
Sub Type Townhouse Side x Side
Listing Status Sold
Purchase Type For Sale
Square Footage 3,172 sqft
Price per Sqft $182
Subdivision West Oaks 2Nd Add
MLS Listing ID 6378451
Sold Date 09/14/23
Bedrooms 2
Full Baths 2
Half Baths 1
HOA Fees $860/mo
Year Built 1987
Annual Tax Amount $6,010
Tax Year 2023
Contingent None
Lot Size 3,484 Sqft
Acres 0.08
Lot Dimensions 43.33 X 76
Property Description
Demand West Oaks Townhome w/ dramatic vaults & walls of glass to capture the privacy of Oakridge Golf Course to the east & natural views towards the west. This is a perfect spot for those wanting main level living w/generous spaces in the walk-out lower level too. The current owners have completed some beautiful updates to the main level including stunning new kitchen renovation w/ new cabinetry w/ soft close drawers, quartz counters, GE Café series black stainless appliances (Bosch stainless dishwasher), under & over cabinet lighting & new pantry addition. New hardwood floors installed in the owners suite & refinished hrdw floor through-out the main to match. New half-bath, new double vanity in owners suite, new washer/dryer, renovated entry from garage, fresh paint, updated electrical & LED lighting, added whole house attic insulation w/ automatic fans, new water heater, softener & wireless security. Minutes to parks/trails, shopping, restaurants, Minneapolis & Lake Minnetonka
Location
State MN
County Hennepin
Zoning Residential-Single Family
Rooms
Basement Finished, Walkout
Dining Room Informal Dining Room, Separate/Formal Dining Room
Interior
Heating Forced Air
Cooling Central Air
Fireplaces Number 1
Fireplaces Type Family Room, Wood Burning
Fireplace Yes
Appliance Cooktop, Dishwasher, Microwave, Refrigerator, Wall Oven
Exterior
Parking Features Attached Garage, Guest Parking
Garage Spaces 2.0
Roof Type Shake,Age Over 8 Years
Building
Lot Description On Golf Course, Tree Coverage - Medium, Zero Lot Line
Story One
Foundation 1300
Sewer City Sewer/Connected
Water City Water/Connected
Level or Stories One
Structure Type Cedar
New Construction false
Schools
School District Hopkins
Others
HOA Fee Include Maintenance Structure,Hazard Insurance,Lawn Care,Maintenance Grounds,Professional Mgmt,Trash,Snow Removal
Restrictions Mandatory Owners Assoc,Pets - Cats Allowed,Pets - Dogs Allowed,Rental Restrictions May Apply
Read Less




