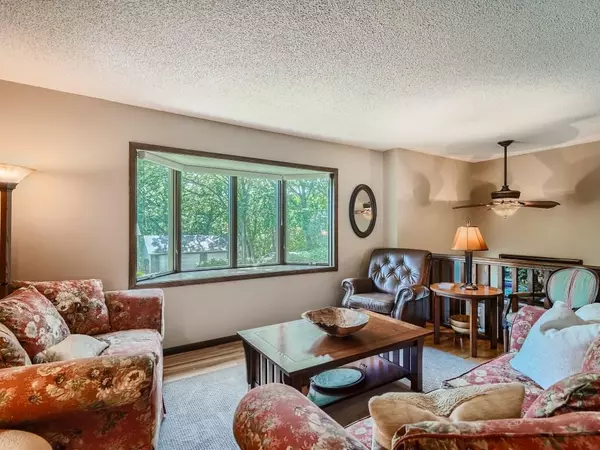For more information regarding the value of a property, please contact us for a free consultation.
4010 Highland RD Minnetonka, MN 55345
Want to know what your home might be worth? Contact us for a FREE valuation!
Our team is ready to help you sell your home for the highest possible price ASAP
Key Details
Sold Price $445,000
Property Type Single Family Home
Sub Type Single Family Residence
Listing Status Sold
Purchase Type For Sale
Square Footage 2,039 sqft
Price per Sqft $218
Subdivision Tonkawood Oaks
MLS Listing ID 6400870
Sold Date 09/13/23
Bedrooms 3
Full Baths 2
Half Baths 1
Year Built 1969
Annual Tax Amount $5,270
Tax Year 2023
Contingent None
Lot Size 0.460 Acres
Acres 0.46
Lot Dimensions 163X110X183X90X31
Property Description
Welcome home to this impeccably maintained & rare find in Minnetonka! The upper level offers a cozy & bright living room w/ beautiful bay window & hardwood floors, a refreshed kitchen w/ gorgeous stone counters & backsplash with dinette & spacious dining room overlooking backyard! The addition of the huge primary suite w/ private bath & walk-in closet will sure to please! 2 spacious bedrooms, full & 1/2 bath and laundry complete the upper level. For additional living space the lower level offers a family room and unfinished sq ft with garage access. You will love the privacy of the lovely backyard where you'll relish summer bbq's on the back deck & patio or playing yard games. Surrounded by beautiful perrenials! Large 3 car garage & driveway with parking pad for additional parking. Great location where you can walk to parks and trails. Your Home Sweet Home is waiting! See supplements for extensive list of updates!
Location
State MN
County Hennepin
Zoning Residential-Single Family
Rooms
Basement Daylight/Lookout Windows, Finished
Dining Room Separate/Formal Dining Room
Interior
Heating Forced Air
Cooling Central Air
Fireplace No
Appliance Dishwasher, Disposal, Dryer, Range, Refrigerator, Washer
Exterior
Parking Features Attached Garage, Garage Door Opener, Tuckunder Garage
Garage Spaces 3.0
Pool None
Building
Lot Description Corner Lot, Tree Coverage - Medium
Story Split Entry (Bi-Level)
Foundation 1215
Sewer City Sewer/Connected
Water City Water/Connected
Level or Stories Split Entry (Bi-Level)
Structure Type Wood Siding
New Construction false
Schools
School District Minnetonka
Read Less




