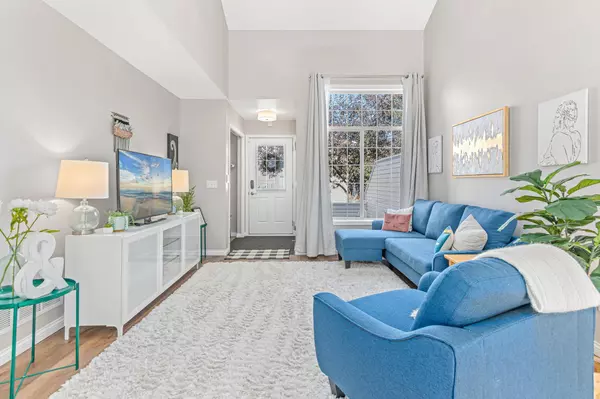For more information regarding the value of a property, please contact us for a free consultation.
936 Summer Pines CIR Hudson, WI 54016
Want to know what your home might be worth? Contact us for a FREE valuation!
Our team is ready to help you sell your home for the highest possible price ASAP
Key Details
Sold Price $308,000
Property Type Townhouse
Sub Type Townhouse Side x Side
Listing Status Sold
Purchase Type For Sale
Square Footage 1,781 sqft
Price per Sqft $172
Subdivision Summer Pines
MLS Listing ID 6411022
Sold Date 09/22/23
Bedrooms 3
Full Baths 1
Half Baths 1
Three Quarter Bath 1
HOA Fees $237/mo
Year Built 2001
Annual Tax Amount $3,108
Tax Year 2022
Contingent None
Lot Size 1,742 Sqft
Acres 0.04
Property Description
Impressive townhome with incredible updates & private backyard, close to walking trails, the YMCA and downtown Hudson! From the moment you step in prepare to be wowed. The living room lends to a bright and airy feel with the vaulted ceiling and stunning designer light. The brand new kitchen offers beautiful white cabinets, quartz counters, backsplash, & SS appliances. Upstairs offers 2 BRs including the Owner's suite with a large walk-in closet & fully updated walk-through bath with double sinks, tiled floors and soaking tub, plus convenient laundry & a cozy loft with gas fireplace for extra living space or home office. LL offers an additional bedroom or family room space with built-in bar w/ beverage fridge and new ¾ bath with tiled shower, tile flooring and designer selections. Enjoy the beautiful outdoors on the private deck surrounded by mature trees! Don't miss out; schedule your private tour today!
Location
State WI
County St. Croix
Zoning Residential-Single Family
Rooms
Basement Egress Window(s), Finished, Full
Dining Room Eat In Kitchen, Living/Dining Room
Interior
Heating Forced Air
Cooling Central Air
Fireplaces Number 1
Fireplaces Type Family Room, Gas
Fireplace Yes
Appliance Dishwasher, Dryer, Range, Refrigerator, Washer
Exterior
Parking Features Attached Garage, Asphalt
Garage Spaces 2.0
Building
Story Two
Foundation 648
Sewer City Sewer/Connected
Water City Water/Connected
Level or Stories Two
Structure Type Metal Siding,Vinyl Siding
New Construction false
Schools
School District Hudson
Others
HOA Fee Include Lawn Care,Professional Mgmt,Snow Removal
Restrictions Mandatory Owners Assoc
Read Less




