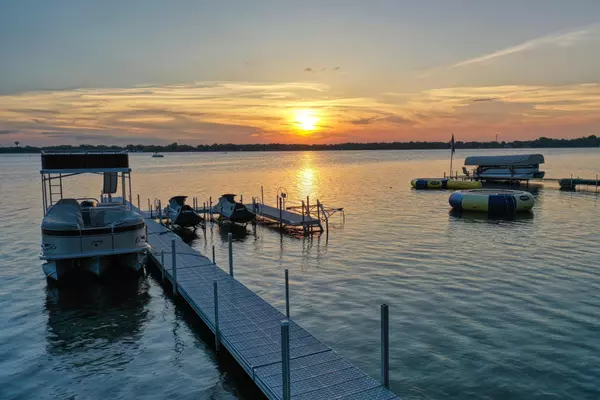For more information regarding the value of a property, please contact us for a free consultation.
7496 N Shore TRL N Forest Lake, MN 55025
Want to know what your home might be worth? Contact us for a FREE valuation!
Our team is ready to help you sell your home for the highest possible price ASAP
Key Details
Sold Price $940,000
Property Type Single Family Home
Sub Type Single Family Residence
Listing Status Sold
Purchase Type For Sale
Square Footage 3,566 sqft
Price per Sqft $263
Subdivision Hawkins Homestead Estates
MLS Listing ID 6376698
Sold Date 09/25/23
Bedrooms 4
Full Baths 2
Half Baths 1
Year Built 2015
Annual Tax Amount $5,298
Tax Year 2023
Contingent None
Lot Size 0.420 Acres
Acres 0.42
Lot Dimensions irregular
Property Description
Custom built lake home with high demand western exposure & unparalleled lake views from almost every window whether it be the primary suite, the kitchen or the 4 season porch! This home boasts high end finishes, captivating sunsets from every angle, & was built with every detail in mind. From the LP siding, to the concrete drive, to the beautiful covered front porch welcoming you home, nothing is missed on this one! Main floor features 9' ceilings, luxury hardwood floors thru out, extra large gourmet kitchen, accommodating all main floor living with your private primary suite & large ensuite spa like bathroom offering spectacular lake views, main floor laundry, office/den can be converted to a 4th bedroom, LL offers in floor heat, a gas fireplace & tons of storage. Large 3 car heated garage comes with in floor heat that extends out to the apron! 101' of private lakeshore w/200' dock, a 8x14 boat house w/storage & changing room w/ 28x32 patio w/separate 100 amp service. Don't miss out!
Location
State MN
County Washington
Zoning Residential-Single Family
Body of Water Forest
Rooms
Basement Daylight/Lookout Windows, Drainage System, Egress Window(s), Finished, Full, Concrete, Storage Space, Walkout
Dining Room Breakfast Bar, Eat In Kitchen, Kitchen/Dining Room, Separate/Formal Dining Room
Interior
Heating Forced Air, Fireplace(s), Humidifier, Radiant Floor
Cooling Central Air
Fireplaces Number 2
Fireplaces Type Family Room, Gas, Living Room
Fireplace Yes
Appliance Air-To-Air Exchanger, Cooktop, Dishwasher, Disposal, Double Oven, Dryer, Water Filtration System, Microwave, Range, Refrigerator, Stainless Steel Appliances, Tankless Water Heater, Wall Oven, Washer, Water Softener Owned
Exterior
Parking Features Attached Garage, Concrete, Garage Door Opener, Heated Garage, Insulated Garage
Garage Spaces 3.0
Fence None
Pool None
Waterfront Description Lake Front
View City Lights, Lake, Panoramic, South, West
Roof Type Age 8 Years or Less,Asphalt
Road Frontage Yes
Building
Lot Description Accessible Shoreline, Irregular Lot, Tree Coverage - Light
Story One
Foundation 1672
Sewer City Sewer/Connected
Water Well
Level or Stories One
Structure Type Brick/Stone,Fiber Cement,Metal Siding
New Construction false
Schools
School District Forest Lake
Read Less




