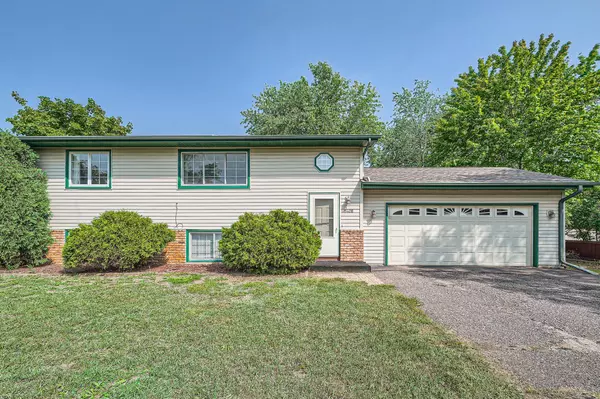For more information regarding the value of a property, please contact us for a free consultation.
11408 Colorado AVE N Champlin, MN 55316
Want to know what your home might be worth? Contact us for a FREE valuation!
Our team is ready to help you sell your home for the highest possible price ASAP
Key Details
Sold Price $355,000
Property Type Single Family Home
Sub Type Single Family Residence
Listing Status Sold
Purchase Type For Sale
Square Footage 1,624 sqft
Price per Sqft $218
Subdivision Thousand Pines Estates
MLS Listing ID 6424662
Sold Date 09/28/23
Bedrooms 3
Full Baths 1
Three Quarter Bath 1
Year Built 1981
Annual Tax Amount $3,457
Tax Year 2023
Contingent None
Lot Size 0.260 Acres
Acres 0.26
Lot Dimensions 124x90
Property Description
This Champlin split-entry is an incredible opportunity located in the heart of the city! Your two garage has a wide and long driveway, including an extra parking pad off to the side. As you head upstairs, you will find the living room with a large front window, letting in a ton of natural light. Don't miss the four-season porch; what a great space to drink a morning cup of coffee or read a book! There are two bedrooms upstairs, both featuring newer fan/light combos. In your lower level, there is another large family room, perfect for entertainment! Your third bedroom is a large space with a walk-in closet! You also have a downstairs bathroom that has heat lamps. The utility room has a newer washer/dryer and plenty of storage. Your backyard is fenced in, perfect for keeping an eye on everyone! Pines, Evergreen, Brittany and Andrews are just some of the 29 community and neighborhood parks in the city. Quick access to highway 610/169, and near Champlin area schools. Don't miss out!
Location
State MN
County Hennepin
Zoning Residential-Single Family
Rooms
Basement Block, Crawl Space, Daylight/Lookout Windows, Finished, Storage Space
Dining Room Informal Dining Room, Kitchen/Dining Room
Interior
Heating Forced Air
Cooling Central Air
Fireplace No
Appliance Dishwasher, Dryer, Exhaust Fan, Gas Water Heater, Range, Refrigerator, Washer, Water Softener Rented
Exterior
Parking Features Attached Garage, Asphalt, Garage Door Opener
Garage Spaces 2.0
Fence Full, Wood
Roof Type Age 8 Years or Less,Asphalt
Building
Lot Description Corner Lot, Tree Coverage - Medium
Story Split Entry (Bi-Level)
Foundation 810
Sewer City Sewer/Connected
Water City Water/Connected, Well
Level or Stories Split Entry (Bi-Level)
Structure Type Brick/Stone,Vinyl Siding
New Construction false
Schools
School District Anoka-Hennepin
Read Less




