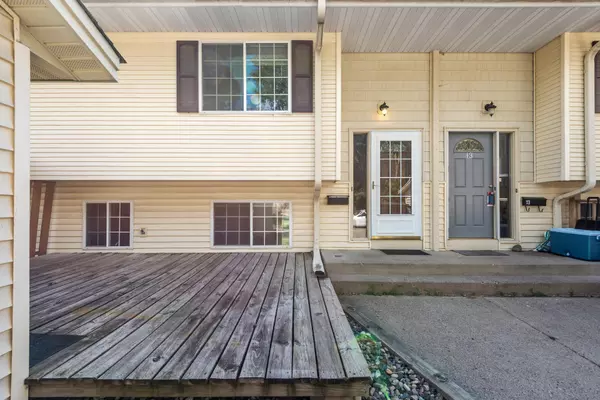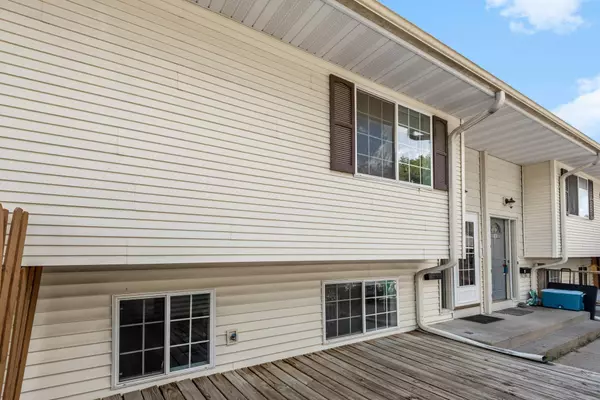For more information regarding the value of a property, please contact us for a free consultation.
4041 W 125th ST #14 Savage, MN 55378
Want to know what your home might be worth? Contact us for a FREE valuation!
Our team is ready to help you sell your home for the highest possible price ASAP
Key Details
Sold Price $195,000
Property Type Townhouse
Sub Type Townhouse Side x Side
Listing Status Sold
Purchase Type For Sale
Square Footage 1,106 sqft
Price per Sqft $176
Subdivision Cic 1135 Courtyard Twnhms
MLS Listing ID 6413524
Sold Date 09/29/23
Bedrooms 3
Full Baths 1
Half Baths 1
HOA Fees $285/mo
Year Built 1975
Annual Tax Amount $1,662
Tax Year 2023
Contingent None
Lot Size 435 Sqft
Acres 0.01
Lot Dimensions Irregular
Property Description
This 3 bedroom, 2 bath home has been freshly painted throughout, has a brand new stove and counter tops. The kitchen opens to the dining area and spacious walk-out living room that leads to the backyard and park-like community setting with open green space for picnics and other activities. Also situated on this level is the ½ bath and laundry room. On the upper level there are three great sized rooms including the primary bedroom with walk-in closet and a full bathroom. Has one car garage and additional parking. Within walking distance to downtown Savage with shops, restaurant, parks, and entertainment and easy highway access to 169 & 35.
Location
State MN
County Scott
Zoning Residential-Single Family
Rooms
Basement Finished, Walkout
Interior
Heating Forced Air
Cooling Central Air
Fireplace No
Exterior
Parking Features Detached
Garage Spaces 1.0
Building
Story Split Entry (Bi-Level)
Foundation 559
Sewer City Sewer/Connected
Water City Water/Connected
Level or Stories Split Entry (Bi-Level)
Structure Type Metal Siding,Vinyl Siding
New Construction false
Schools
School District Burnsville-Eagan-Savage
Others
HOA Fee Include Maintenance Structure,Hazard Insurance,Lawn Care,Maintenance Grounds,Professional Mgmt,Trash,Snow Removal
Restrictions Pets - Cats Allowed,Pets - Dogs Allowed,Pets - Number Limit
Read Less




