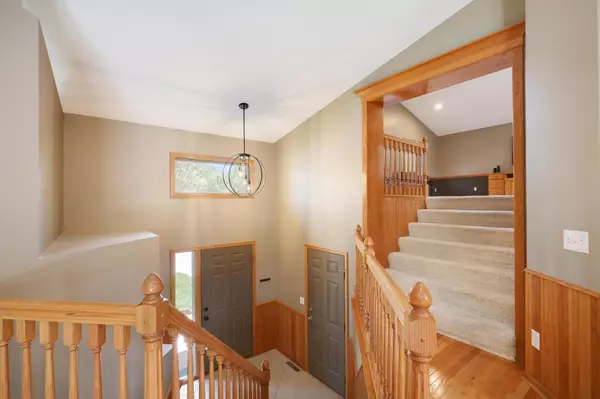For more information regarding the value of a property, please contact us for a free consultation.
13190 Glenhurst AVE Savage, MN 55378
Want to know what your home might be worth? Contact us for a FREE valuation!
Our team is ready to help you sell your home for the highest possible price ASAP
Key Details
Sold Price $450,000
Property Type Single Family Home
Sub Type Single Family Residence
Listing Status Sold
Purchase Type For Sale
Square Footage 2,669 sqft
Price per Sqft $168
Subdivision Southridge 3Rd Add
MLS Listing ID 6397450
Sold Date 09/29/23
Bedrooms 4
Full Baths 1
Three Quarter Bath 1
Year Built 1995
Annual Tax Amount $4,938
Tax Year 2023
Contingent None
Lot Size 0.270 Acres
Acres 0.27
Lot Dimensions 143x160x80x82
Property Description
Beautiful home on a quiet cul-de-sac with mature landscaping! Immaculate split level home featuring 4 bedrooms, 2 bathrooms, and tons of natural light! Built in 1995 with nearly 2,700 sq. ft. of living space. Open kitchen with eat-in dining and adjacent living room. Main floor master bedroom, 2nd bedroom, and ¾ bathroom. Huge upper level family room with spectacular gas fireplace! Lower level family room, full bathroom, and 2 additional bedrooms! Basement laundry with extra room for storage! Sprawling back porch for entertaining with pergola and gorgeous rock retaining wall! 3-car garage and great location. Extremely close to Highways 13, 35W/E, and 169. Fresh Thyme, Target, and Costco are an easy 8-minute drive. Stroll to local parks or bike ride at Murphy Hanrehan Park Reserve! Enjoy a hometown breakfast at the Windmill Cafe or grab dinner at Buffalo Tap. Close to Valleyfair amusement park! This is the perfect place to start your next life adventure!
Location
State MN
County Scott
Zoning Residential-Single Family
Rooms
Basement Daylight/Lookout Windows, Drain Tiled, Egress Window(s), Finished, Full, Storage Space, Sump Pump
Dining Room Breakfast Area, Separate/Formal Dining Room
Interior
Heating Forced Air
Cooling Central Air
Fireplaces Number 1
Fireplaces Type Decorative, Gas, Living Room
Fireplace No
Appliance Dishwasher, Disposal, Exhaust Fan, Range, Refrigerator, Water Softener Owned
Exterior
Parking Features Attached Garage, Garage Door Opener
Garage Spaces 3.0
Pool None
Roof Type Age 8 Years or Less,Architectural Shingle,Asphalt
Building
Lot Description Public Transit (w/in 6 blks), Irregular Lot, Tree Coverage - Medium
Story Three Level Split
Foundation 1100
Sewer City Sewer/Connected
Water City Water/Connected
Level or Stories Three Level Split
Structure Type Brick/Stone
New Construction false
Schools
School District Burnsville-Eagan-Savage
Read Less




