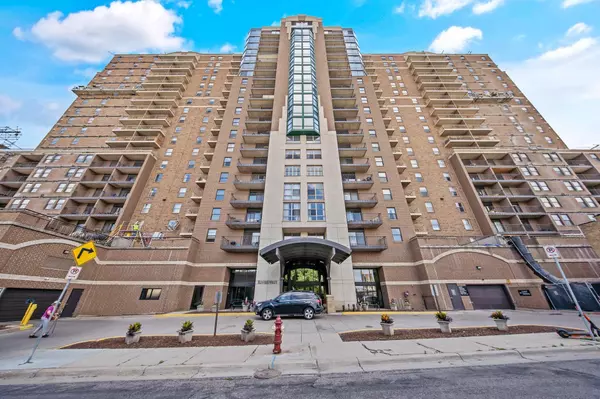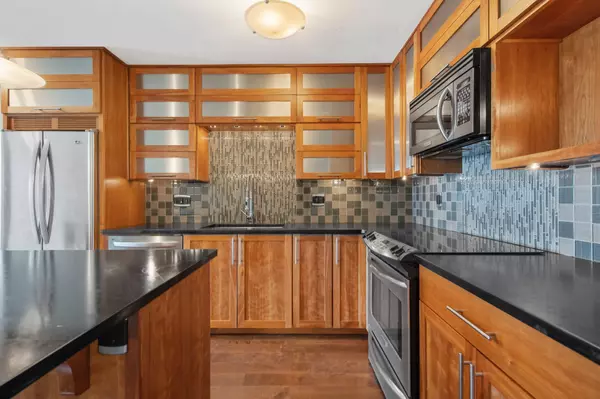For more information regarding the value of a property, please contact us for a free consultation.
401 S 1st ST #1607 Minneapolis, MN 55401
Want to know what your home might be worth? Contact us for a FREE valuation!
Our team is ready to help you sell your home for the highest possible price ASAP
Key Details
Sold Price $337,500
Property Type Condo
Sub Type High Rise
Listing Status Sold
Purchase Type For Sale
Square Footage 860 sqft
Price per Sqft $392
Subdivision Cic 1487 Riverwest Condo
MLS Listing ID 6390548
Sold Date 10/02/23
Bedrooms 1
Full Baths 1
HOA Fees $517/mo
Year Built 1989
Annual Tax Amount $3,588
Tax Year 2023
Contingent None
Lot Size 1.620 Acres
Acres 1.62
Lot Dimensions .
Property Description
Breathtaking view of the Mississippi River and the city skyline all four seasons! Tucked away in the Mill District, the demand Riverwest building is near it all. Enjoy mornings, afternoons, and evenings on your balcony, love the close proximity of paved trails for walking, running, or biking. Days can be filled with the Stone Arch Bridge, multiple restaurants, and coffee shops. Whether this is your full-time home or your "urban cabin" you'll love the 2015-2016 refreshed millwork throughout including custom cherry cabinetry and doors, a centerpiece island with soapstone counters and seating, birch-engineered flooring throughout, Elfa storage. The massive daybed will host family and friends alike or be the BEST rest and reading nook around! Enjoy the heated garage, sauna, outdoor pool, grilling area gym, community rooms, and plentiful guest parking. PERFECTION in your next chapter of hassle-free living. Welcome home!
Location
State MN
County Hennepin
Zoning Residential-Single Family
Body of Water Mississippi River
Rooms
Family Room Community Room, Exercise Room
Basement None
Dining Room Eat In Kitchen
Interior
Heating Forced Air
Cooling Central Air
Fireplace No
Appliance Dishwasher, Dryer, Exhaust Fan, Microwave, Range, Refrigerator, Stainless Steel Appliances, Washer
Exterior
Parking Features Assigned, Garage Door Opener, Secured, Underground
Garage Spaces 1.0
Fence None
Pool Below Ground, Heated, Outdoor Pool, Shared
Waterfront Description River View
Building
Story One
Foundation 860
Sewer City Sewer/Connected, City Sewer - In Street
Water City Water/Connected
Level or Stories One
Structure Type Brick/Stone
New Construction false
Schools
School District Minneapolis
Others
HOA Fee Include Air Conditioning,Maintenance Structure,Cable TV,Controlled Access,Hazard Insurance,Heating,Lawn Care,Maintenance Grounds,Parking,Professional Mgmt,Trash,Security,Shared Amenities,Snow Removal,Water
Restrictions Mandatory Owners Assoc,Other Bldg Restrictions,Other Covenants,Pets - Cats Allowed,Pets - Dogs Allowed,Pets - Number Limit,Pets - Weight/Height Limit,Rental Restrictions May Apply
Read Less
GET MORE INFORMATION




