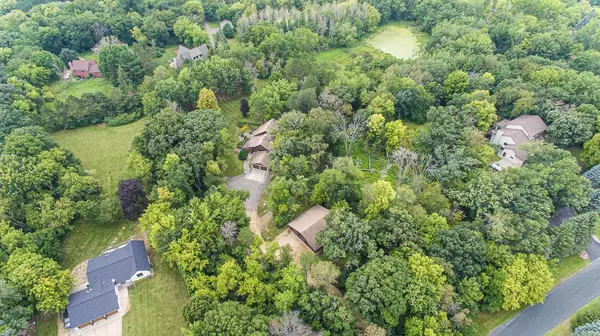For more information regarding the value of a property, please contact us for a free consultation.
1064 105th ST W Inver Grove Heights, MN 55077
Want to know what your home might be worth? Contact us for a FREE valuation!
Our team is ready to help you sell your home for the highest possible price ASAP
Key Details
Sold Price $615,000
Property Type Single Family Home
Sub Type Single Family Residence
Listing Status Sold
Purchase Type For Sale
Square Footage 3,500 sqft
Price per Sqft $175
Subdivision Inver Hills 3Rd Add
MLS Listing ID 6419152
Sold Date 10/02/23
Bedrooms 2
Full Baths 1
Three Quarter Bath 2
Year Built 1983
Annual Tax Amount $7,288
Tax Year 2023
Contingent None
Lot Size 2.610 Acres
Acres 2.61
Lot Dimensions 228x494x219x519
Property Description
You'll feel like you are in the country as you drive through the trees into this homesite! This LOG HOME is tucked onto a very private rural-suburban lot and features a 2-car attached garage plus a 40'x40' DETACHED, HEATED and INSULATED garage that easily fits 6 cars, perfect for the hobbyist or collector. The interior includes a vaulted wood-beamed ceiling that's shared by the family room with its stone fireplace and the kitchen. The kitchen has been updated with rich cherry cabinetry, granite counters and a subway backsplash. There are 2 main floor BRs and 2 recently RENOVATED BATHS including a 3/4 en suite bath and a FULL hall bath. A vaulted loft overlooks the family room and yard and features a private balcony deck. Downstairs you'll find a large family room, 2 non-conforming BRs, a 3/4 bath, enormous mud room, storage and the laundry. Take in the private setting on one of two decks or in the screened porch! NEW SEPTIC as of 5-6 years ago! 196 Schools.
Location
State MN
County Dakota
Zoning Residential-Single Family
Rooms
Basement Daylight/Lookout Windows, Storage Space
Dining Room Breakfast Bar, Breakfast Area, Eat In Kitchen, Informal Dining Room, Kitchen/Dining Room
Interior
Heating Forced Air, Fireplace(s)
Cooling Central Air
Fireplaces Number 1
Fireplaces Type Stone, Wood Burning
Fireplace Yes
Appliance Dishwasher, Dryer, Electric Water Heater, Humidifier, Microwave, Range, Refrigerator, Washer, Water Softener Owned
Exterior
Parking Features Attached Garage, Gravel, Asphalt, Concrete, Garage Door Opener, Heated Garage, Insulated Garage, Multiple Garages
Garage Spaces 8.0
Pool None
Roof Type Asphalt,Pitched
Building
Lot Description Tree Coverage - Heavy, Tree Coverage - Medium
Story One and One Half
Foundation 1628
Sewer Mound Septic, Private Sewer, Septic System Compliant - Yes
Water Private, Well
Level or Stories One and One Half
Structure Type Log,Wood Siding
New Construction false
Schools
School District Rosemount-Apple Valley-Eagan
Read Less




