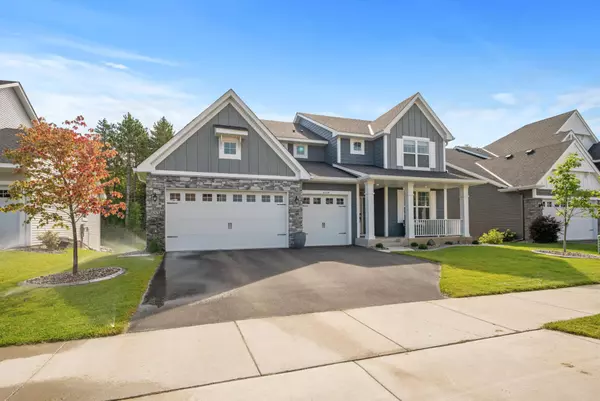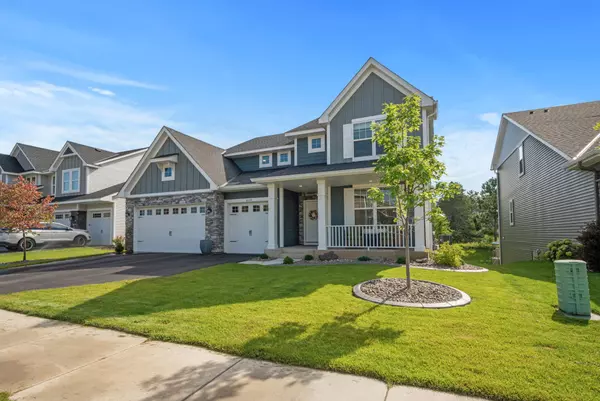For more information regarding the value of a property, please contact us for a free consultation.
6524 Agate TRL Inver Grove Heights, MN 55077
Want to know what your home might be worth? Contact us for a FREE valuation!
Our team is ready to help you sell your home for the highest possible price ASAP
Key Details
Sold Price $650,000
Property Type Single Family Home
Sub Type Single Family Residence
Listing Status Sold
Purchase Type For Sale
Square Footage 2,680 sqft
Price per Sqft $242
Subdivision Windwood 2Nd Add
MLS Listing ID 6414492
Sold Date 10/02/23
Bedrooms 4
Full Baths 2
Half Baths 1
HOA Fees $53/qua
Year Built 2020
Annual Tax Amount $7,114
Tax Year 2023
Contingent None
Lot Size 9,147 Sqft
Acres 0.21
Lot Dimensions 142x65x143x65
Property Description
Welcome to this stunning 2020 Lennar Built home located in beautiful Settlers Ridge neighborhood. With 4 beds, 3 baths, & just over 2,700 finished sq ft, this home offers a spacious floor plan w/ a modern & inviting feel. The open-concept great room w/ a cozy fireplace is perfect for gatherings & entertaining. Adjacent to the great room is the dining room & gourmet kitchen, complete w/ huge walk-in pantry, high-end finishes, & stainless-steel appliances. The main level also features a convenient office space, ideal for those who work remotely or need a dedicated workspace. The upper level boasts 4 well-appointed bedrooms, including the primary suite w/ walk-in closet and ensuite bathroom. On the LL there are endless possibilities to customize the unfinished basement & create a space to fit your unique needs. Step outside & enjoy the entertainment size deck w/ views of the private backyard backing to the woods. Located in the heart of Inver Grove Heighs w/ highly esteemed Eagan schools.
Location
State MN
County Dakota
Zoning Residential-Single Family
Rooms
Basement Daylight/Lookout Windows, Drain Tiled, Sump Pump
Dining Room Eat In Kitchen, Informal Dining Room, Kitchen/Dining Room
Interior
Heating Forced Air
Cooling Central Air
Fireplaces Number 1
Fireplaces Type Gas, Living Room
Fireplace Yes
Appliance Cooktop, Dishwasher, Disposal, Dryer, Exhaust Fan, Microwave, Range, Refrigerator, Wall Oven, Washer, Water Softener Owned
Exterior
Parking Features Attached Garage, Garage Door Opener
Garage Spaces 3.0
Roof Type Asphalt
Building
Lot Description Tree Coverage - Medium
Story Two
Foundation 1262
Sewer City Sewer/Connected
Water City Water/Connected
Level or Stories Two
Structure Type Brick/Stone,Metal Siding,Vinyl Siding,Wood Siding
New Construction false
Schools
School District Rosemount-Apple Valley-Eagan
Others
HOA Fee Include Professional Mgmt
Read Less




