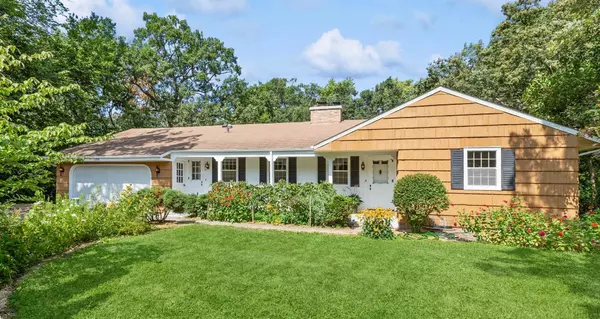For more information regarding the value of a property, please contact us for a free consultation.
12814 March CIR Minnetonka, MN 55305
Want to know what your home might be worth? Contact us for a FREE valuation!
Our team is ready to help you sell your home for the highest possible price ASAP
Key Details
Sold Price $481,000
Property Type Single Family Home
Sub Type Single Family Residence
Listing Status Sold
Purchase Type For Sale
Square Footage 2,226 sqft
Price per Sqft $216
Subdivision Tonka Mill Woods
MLS Listing ID 6361243
Sold Date 10/09/23
Bedrooms 5
Full Baths 2
Year Built 1960
Annual Tax Amount $4,879
Tax Year 2023
Contingent None
Lot Size 0.780 Acres
Acres 0.78
Lot Dimensions 191x198x104x192x70
Property Description
Welcome home to this 5 bed 2 bath rambler, nestled on a large .78 acre wooded lot on a quiet cul-de-sac. This home is on the largest lot on the street, and is much bigger inside than it appears on the outside. The heart of the home is the large eat-in kitchen with new flooring, newer stainless appliances, and a double sided brick fireplace. South-facing, this kitchen is bright and sunny, especially in the winter. The other side of the fireplace is a large living/dining room, with newly finished hardwood floors and windows galore that look out over the spacious backyard, with lots of room for your garden, play set, or patio. There's even a hill for sledding in the winter. Off the dining room, relax in the huge screen porch overlooking your wooded backyard oasis. The walk out lower level's 8 ft. ceilings, many windows, new carpet and three bedrooms feels like a main floor. Plenty of storage in this home, lots of equity to be made, and close to trails, it's a location that can't be beat.
Location
State MN
County Hennepin
Zoning Residential-Single Family
Rooms
Basement Block, Finished, Full, Storage Space, Walkout
Dining Room Breakfast Area, Eat In Kitchen, Informal Dining Room, Living/Dining Room
Interior
Heating Forced Air
Cooling Central Air
Fireplaces Number 3
Fireplaces Type Two Sided, Brick, Family Room, Living Room, Wood Burning
Fireplace Yes
Appliance Dishwasher, Dryer, ENERGY STAR Qualified Appliances, Exhaust Fan, Gas Water Heater, Range, Refrigerator, Stainless Steel Appliances, Washer, Water Softener Owned
Exterior
Parking Features Attached Garage, Asphalt, Garage Door Opener, No Int Access to Dwelling
Garage Spaces 2.0
Fence None
Building
Lot Description Irregular Lot, Tree Coverage - Medium
Story One
Foundation 1294
Sewer City Sewer/Connected
Water City Water/Connected
Level or Stories One
Structure Type Cedar,Shake Siding,Wood Siding
New Construction false
Schools
School District Hopkins
Read Less




