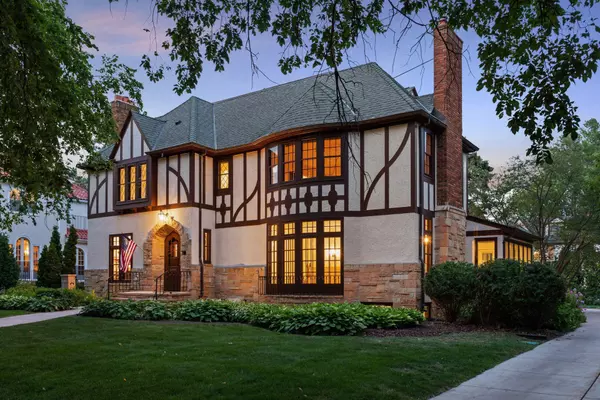For more information regarding the value of a property, please contact us for a free consultation.
4511 Moorland AVE Edina, MN 55424
Want to know what your home might be worth? Contact us for a FREE valuation!
Our team is ready to help you sell your home for the highest possible price ASAP
Key Details
Sold Price $1,570,000
Property Type Single Family Home
Sub Type Single Family Residence
Listing Status Sold
Purchase Type For Sale
Square Footage 5,332 sqft
Price per Sqft $294
Subdivision Country Club
MLS Listing ID 6405082
Sold Date 10/06/23
Bedrooms 5
Full Baths 2
Half Baths 1
Three Quarter Bath 2
Year Built 1931
Annual Tax Amount $18,040
Tax Year 2023
Contingent None
Lot Dimensions 80x147x80x139
Property Description
Country Club is not just another neighborhood in Edina, it is a dynamic array of residences and streets that are part of the historic collective within Edina. Moorland Ave was designed to feel more like a boulevard and less like a typical street with larger lots and setbacks that exude a high level of privacy within the neighborhood. The owners have gone to great lengths to keep the exterior of the home to read classic Tudor but ensure sensibility with updates like the attached, insulated and oversized 3 car garage. The main floor has generous public spaces including a living room facing Southwest, an office suite, updated kitchen with breakfast nook, dining room, sun room and a mudroom off the garage. Four bedrooms on the 2nd floor including a primary suite with private bath, and 3rd floor au pair suite. Enjoy the private outdoor spaces with pizza oven, elevated patio and hot tub. Some of the most iconic Tudors in the Twin Cities are on this block and this home is no exception.
Location
State MN
County Hennepin
Zoning Residential-Single Family
Rooms
Basement Block, Daylight/Lookout Windows, Finished, Full
Dining Room Eat In Kitchen, Separate/Formal Dining Room
Interior
Heating Baseboard, Boiler, Hot Water, Radiant Floor
Cooling Central Air
Fireplaces Number 3
Fireplaces Type Amusement Room, Family Room, Gas, Living Room, Other, Wood Burning
Fireplace Yes
Appliance Cooktop, Dishwasher, Disposal, Dryer, Exhaust Fan, Gas Water Heater, Microwave, Range, Refrigerator, Stainless Steel Appliances, Washer, Water Softener Owned
Exterior
Parking Features Attached Garage, Concrete, Garage Door Opener, Heated Garage, Insulated Garage
Garage Spaces 3.0
Fence Full
Pool None
Roof Type Age Over 8 Years,Asphalt
Building
Lot Description Tree Coverage - Light
Story More Than 2 Stories
Foundation 1622
Sewer City Sewer/Connected
Water City Water/Connected
Level or Stories More Than 2 Stories
Structure Type Brick/Stone,Stucco
New Construction false
Schools
School District Edina
Read Less




