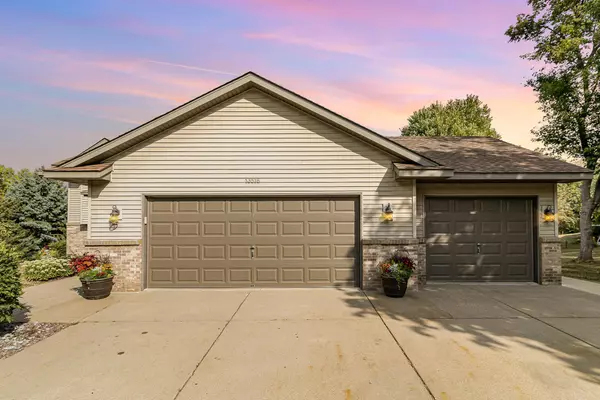For more information regarding the value of a property, please contact us for a free consultation.
13516 Quebec AVE Savage, MN 55378
Want to know what your home might be worth? Contact us for a FREE valuation!
Our team is ready to help you sell your home for the highest possible price ASAP
Key Details
Sold Price $440,000
Property Type Single Family Home
Sub Type Single Family Residence
Listing Status Sold
Purchase Type For Sale
Square Footage 2,228 sqft
Price per Sqft $197
MLS Listing ID 6428662
Sold Date 10/11/23
Bedrooms 4
Full Baths 1
Three Quarter Bath 1
Year Built 1996
Annual Tax Amount $4,388
Tax Year 2023
Contingent None
Lot Size 0.500 Acres
Acres 0.5
Lot Dimensions 165X140X150X150
Property Description
Prepare to be amazed! Well cared for and nicely updated 4 bedroom / 2 bathroom walkout split level! This beautiful home sits on a secluded, large .55 professionally landscaped corner lot. New Anderson Windows and Patio Door in 2020, Fireplace stove in walkout lower level with large bar and appliances for family or entertaining, Large 3 car heated & insulated garage w/ thermostat, main garage door with auto-close feature and battery back-up, Natural Gas hook-up in the garage for home brewing set-up or cooker with 100 Amp secondary powerbox in the garage, 50 Amp camper plug-in in the garage, Power Hook-up for hot tub on the large 16x20 large covered patio, Outdoor speakers wired for hookup to a stereo system, an amazing yard with landscape schematic and cared for by a horticulturist. Nearby walking trails, and Savage Community Park along with neighborhood-deeded access to Dan Patch Lake. Option to open enroll in Prior Lake schools with nearby bus stops.
Location
State MN
County Scott
Zoning Residential-Single Family
Rooms
Basement Drain Tiled, Finished, Full, Walkout
Dining Room Separate/Formal Dining Room
Interior
Heating Forced Air
Cooling Central Air
Fireplaces Number 1
Fireplace Yes
Appliance Dishwasher, Disposal, Dryer, Exhaust Fan, Range, Refrigerator, Washer, Water Softener Owned
Exterior
Parking Features Attached Garage, Garage Door Opener, Heated Garage, Insulated Garage
Garage Spaces 3.0
Building
Lot Description Tree Coverage - Heavy
Story Split Entry (Bi-Level)
Foundation 1164
Sewer City Sewer/Connected
Water City Water/Connected
Level or Stories Split Entry (Bi-Level)
Structure Type Brick/Stone
New Construction false
Schools
School District Burnsville-Eagan-Savage
Read Less




