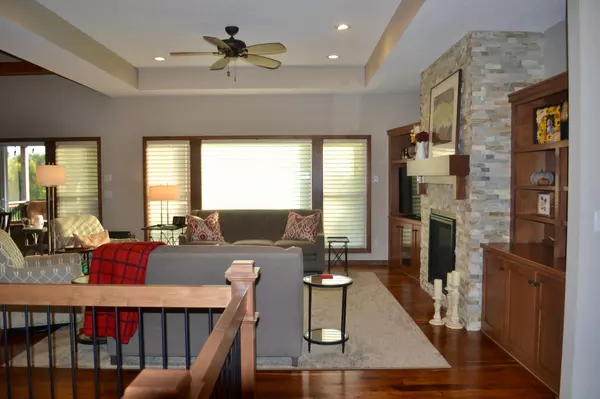For more information regarding the value of a property, please contact us for a free consultation.
26835 Stirling CT Elko New Market, MN 55020
Want to know what your home might be worth? Contact us for a FREE valuation!
Our team is ready to help you sell your home for the highest possible price ASAP
Key Details
Sold Price $630,000
Property Type Single Family Home
Sub Type Single Family Residence
Listing Status Sold
Purchase Type For Sale
Square Footage 3,580 sqft
Price per Sqft $175
Subdivision Boulder Pointe-Merged W/Nmc
MLS Listing ID 6432969
Sold Date 10/13/23
Bedrooms 5
Full Baths 2
Half Baths 1
Three Quarter Bath 1
HOA Fees $23/ann
Year Built 2015
Annual Tax Amount $7,316
Tax Year 2023
Contingent None
Lot Size 0.410 Acres
Acres 0.41
Lot Dimensions 124 x 142 x 139 x 72
Property Description
Breathtaking walkout rambler on the 16th hole of Boulder Pointe golf course. 5 bedroom, 4 bath, and 3
stall garage with heated flooring, in-floor drain and epoxy. Main floor and lower floor primary suites.
Home features top of the line stainless steel appliances with walk-in pantry, separate ice maker, hidden pull out cabinet for standing mixer in island, separate beverage center and beamed ceiling in the
kitchen. Full home water filter system. Surround sound through out. Custom blinds in main living area and main primary bedroom. Screened in porch overlooking golf course with separate porch for grill which also features a gas line. Tray ceilings on main level and main primary suite. Cul-de-sac with pond on
one side for extra privacy. Beautiful landscaping with a private fire pit. Lower level family room features stained concrete heated flooring, wet bar, 2 bedrooms, walk out to patio. Tons of storage.
Location
State MN
County Scott
Zoning Residential-Single Family
Rooms
Basement Finished, Full, Walkout
Dining Room Informal Dining Room
Interior
Heating Forced Air, Radiant Floor
Cooling Central Air
Fireplaces Number 2
Fireplaces Type Family Room, Gas, Living Room
Fireplace Yes
Appliance Air-To-Air Exchanger, Cooktop, Dishwasher, Disposal, Dryer, ENERGY STAR Qualified Appliances, Exhaust Fan, Gas Water Heater, Water Filtration System, Microwave, Range, Refrigerator, Stainless Steel Appliances, Wall Oven, Washer, Water Softener Owned
Exterior
Parking Features Attached Garage, Concrete, Floor Drain, Garage Door Opener, Heated Garage, Insulated Garage
Garage Spaces 3.0
Fence None
Pool None
Waterfront Description Pond
Roof Type Age 8 Years or Less
Building
Lot Description Corner Lot, On Golf Course, Tree Coverage - Medium
Story One
Foundation 1776
Sewer City Sewer/Connected, City Sewer - In Street
Water City Water/Connected, City Water - In Street
Level or Stories One
Structure Type Brick/Stone,Vinyl Siding
New Construction false
Schools
School District Lakeville
Others
HOA Fee Include Trash,Shared Amenities
Read Less




