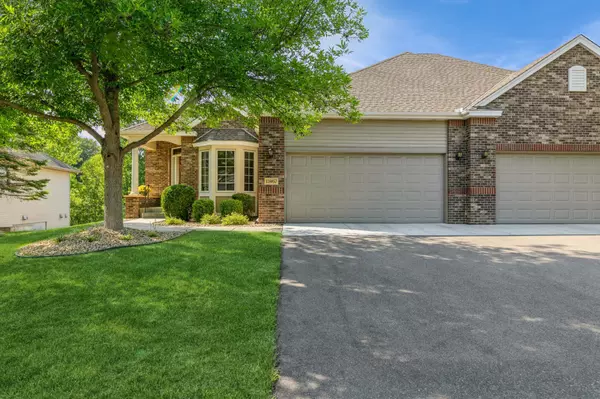For more information regarding the value of a property, please contact us for a free consultation.
11467 Preserve LN N Champlin, MN 55316
Want to know what your home might be worth? Contact us for a FREE valuation!
Our team is ready to help you sell your home for the highest possible price ASAP
Key Details
Sold Price $460,000
Property Type Townhouse
Sub Type Townhouse Side x Side
Listing Status Sold
Purchase Type For Sale
Square Footage 2,290 sqft
Price per Sqft $200
Subdivision The Meadows At Elm Creek 3Rd Add
MLS Listing ID 6432184
Sold Date 10/16/23
Bedrooms 2
Full Baths 2
Half Baths 1
HOA Fees $405/mo
Year Built 2002
Annual Tax Amount $4,734
Tax Year 2023
Contingent None
Lot Size 5,227 Sqft
Acres 0.12
Lot Dimensions Common
Property Description
Immaculate one-level living townhome in The Meadows at Elm Creek. This home has amazing private wooded views and great natural lighting throughout, one of the best lots in the development. Custom built by Hanson Builders. Enjoy freedom from the never-ending to-do list of exterior maintenance, the association maintains your exterior, removes snow, and does all lawn maintenance. Spacious main level with soaring vaulted ceilings in the living room with oversized windows and fireplace. Main floor laundry and study. Large kitchen with custom oak woodwork and breakfast bar area. Owners suite with private on-suite with deep soaking tub, walk-in shower, and a large walk-in closet. Fully finished walk-out basement offering a large family room, additional bedroom, flex room, full bath, and a huge storage area. 24' deep garage. Easy access to hwy-169 and close to Champlin amenities for restaurants and shopping. Original owner, this is a turnkey home. Schedule your showing today!
Location
State MN
County Hennepin
Zoning Residential-Single Family
Rooms
Basement Finished, Full, Storage Space, Walkout
Dining Room Informal Dining Room, Kitchen/Dining Room
Interior
Heating Forced Air, Fireplace(s)
Cooling Central Air
Fireplaces Number 1
Fireplaces Type Gas, Living Room
Fireplace Yes
Appliance Dishwasher, Dryer, Microwave, Range, Refrigerator, Washer
Exterior
Parking Features Attached Garage, Garage Door Opener
Garage Spaces 2.0
Roof Type Asphalt
Building
Lot Description Tree Coverage - Light
Story One
Foundation 1420
Sewer City Sewer/Connected
Water City Water/Connected
Level or Stories One
Structure Type Brick/Stone,Vinyl Siding
New Construction false
Schools
School District Anoka-Hennepin
Others
HOA Fee Include Hazard Insurance,Lawn Care,Maintenance Grounds,Professional Mgmt,Trash,Snow Removal
Restrictions Architecture Committee,Mandatory Owners Assoc,Pets - Cats Allowed,Pets - Dogs Allowed,Pets - Number Limit,Rental Restrictions May Apply
Read Less




