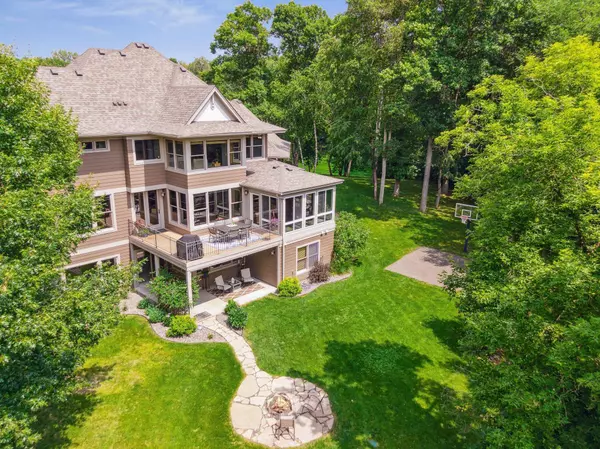For more information regarding the value of a property, please contact us for a free consultation.
11685 Aileron CT Inver Grove Heights, MN 55077
Want to know what your home might be worth? Contact us for a FREE valuation!
Our team is ready to help you sell your home for the highest possible price ASAP
Key Details
Sold Price $1,100,000
Property Type Single Family Home
Sub Type Single Family Residence
Listing Status Sold
Purchase Type For Sale
Square Footage 4,562 sqft
Price per Sqft $241
Subdivision Woodland Preserve
MLS Listing ID 6387891
Sold Date 10/20/23
Bedrooms 5
Full Baths 2
Half Baths 1
Three Quarter Bath 1
Year Built 2005
Annual Tax Amount $14,466
Tax Year 2023
Contingent None
Lot Size 0.670 Acres
Acres 0.67
Lot Dimensions 237x82x171x62x156
Property Description
Welcome to a peaceful setting that backs to Woodland Preserve and walking trail, this Executive custom built home is stunning inside and out. Find soaring ceilings as you enter, spacious rooms with large windows to let natural light and gorgeous views into the home. Solid Cherry kitchen with red pine wood floors, lighter cherry trim, main floor laundry, convenient built-in lockers. An amazing 4 season porch with heated granite floors, an attached greenhouse, currently used as a yoga room, oversized 3 car heated garage with epoxy floors. Upstairs boasts 3 BRs, a study nook, huge owners suite, full bath, round jetted tub, custom closet system, dual zoned heat. 2 more BRs in finished w/o basement with heated floors, large entertainment and wet bar area, 3/4 bath with dual sinks. .67 Acre parcel is graced with perennial gardens, tree coverage and a basketball court. Make this home!
Location
State MN
County Dakota
Zoning Residential-Single Family
Rooms
Basement Drain Tiled, Finished, Full, Sump Pump, Walkout
Dining Room Informal Dining Room, Separate/Formal Dining Room
Interior
Heating Forced Air, Humidifier, Radiant Floor, Zoned
Cooling Central Air
Fireplaces Number 2
Fireplaces Type Family Room, Gas, Living Room
Fireplace Yes
Appliance Air-To-Air Exchanger, Cooktop, Dishwasher, Disposal, Double Oven, Dryer, ENERGY STAR Qualified Appliances, Exhaust Fan, Humidifier, Gas Water Heater, Microwave, Refrigerator, Stainless Steel Appliances, Wall Oven, Washer, Water Softener Owned
Exterior
Parking Features Attached Garage, Asphalt, Garage Door Opener, Heated Garage
Garage Spaces 3.0
Fence None
Roof Type Age 8 Years or Less,Architectural Shingle
Building
Lot Description Tree Coverage - Heavy
Story Two
Foundation 1649
Sewer City Sewer/Connected
Water City Water/Connected
Level or Stories Two
Structure Type Brick/Stone,Fiber Cement
New Construction false
Schools
School District Rosemount-Apple Valley-Eagan
Read Less




