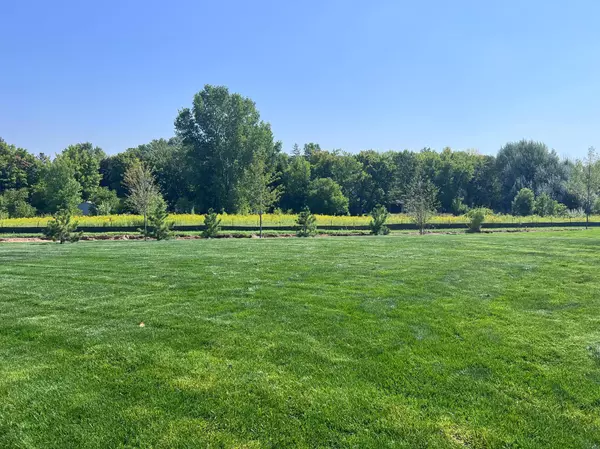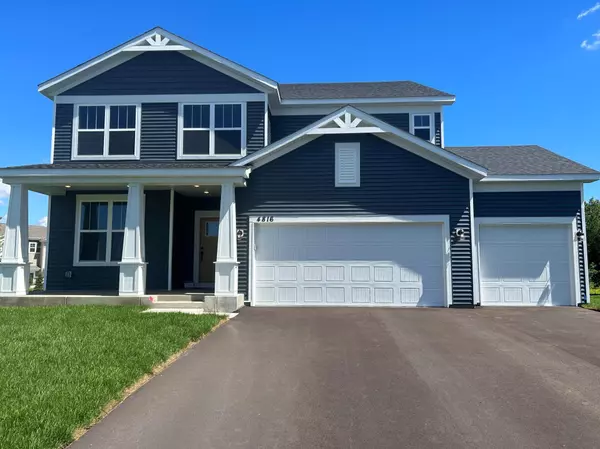For more information regarding the value of a property, please contact us for a free consultation.
4816 Obsidian WAY Victoria, MN 55386
Want to know what your home might be worth? Contact us for a FREE valuation!
Our team is ready to help you sell your home for the highest possible price ASAP
Key Details
Sold Price $640,000
Property Type Single Family Home
Sub Type Single Family Residence
Listing Status Sold
Purchase Type For Sale
Square Footage 2,973 sqft
Price per Sqft $215
Subdivision Madelyn Trail
MLS Listing ID 6424420
Sold Date 10/20/23
Bedrooms 4
Full Baths 1
Half Baths 1
Three Quarter Bath 1
Year Built 2023
Annual Tax Amount $440
Tax Year 2022
Contingent None
Lot Size 0.560 Acres
Acres 0.56
Lot Dimensions 36x223x149x190
Property Description
AVAILABLE FOR QUICK MOVE-IN! Rare opportunity for huge 1/2 lot and new construction home in Victoria! Featuring our beautiful and very popular 4-bedroom Continental floor plan. Craftsman style exterior with a front porch and stunning blue exterior siding. Beautiful kitchen with richly stained cabinets, granite countertops, ceramic tile backsplash, and stainless steel appliances. Gas fireplace in the gathering room, 9 ft. ceilings, flex room for an office, and a planning center for a 2nd workspace! Primary suite has an extra sitting room to relax and unwind after a long day. Primary bath has a luxurious tiled walk-in shower and his/hers closets. Upgraded flooring throughout and large loft space at upper level. Madelyn Trail is conveniently located near downtown Victoria. Enjoy activities nearby with trails, parks, lakes, and the Landscape Arboretum. Photos are a mix of the actual home and a model representation.
Location
State MN
County Carver
Community Madelyn Trail
Zoning Residential-Single Family
Rooms
Basement Drain Tiled, Egress Window(s), Concrete, Sump Pump, Unfinished
Dining Room Separate/Formal Dining Room
Interior
Heating Forced Air
Cooling Central Air
Fireplaces Number 1
Fireplaces Type Electric
Fireplace No
Appliance Air-To-Air Exchanger, Dishwasher, Gas Water Heater, Microwave, Range, Stainless Steel Appliances, Water Softener Owned
Exterior
Parking Features Attached Garage, Asphalt, Garage Door Opener, Insulated Garage
Garage Spaces 3.0
Roof Type Age 8 Years or Less
Building
Lot Description Sod Included in Price, Tree Coverage - Light
Story Two
Foundation 1257
Sewer City Sewer - In Street
Water City Water - In Street
Level or Stories Two
Structure Type Vinyl Siding
New Construction true
Schools
School District Eastern Carver County Schools
Read Less




