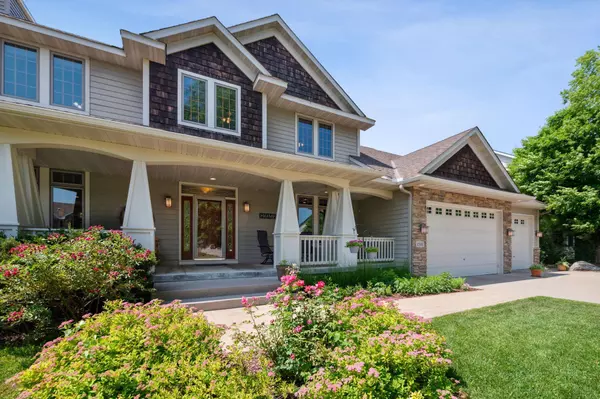For more information regarding the value of a property, please contact us for a free consultation.
1501 Sherman Lake RD Lino Lakes, MN 55038
Want to know what your home might be worth? Contact us for a FREE valuation!
Our team is ready to help you sell your home for the highest possible price ASAP
Key Details
Sold Price $630,000
Property Type Single Family Home
Sub Type Single Family Residence
Listing Status Sold
Purchase Type For Sale
Square Footage 3,731 sqft
Price per Sqft $168
Subdivision Pheasant Hills Preserve 11Th
MLS Listing ID 6388845
Sold Date 10/20/23
Bedrooms 4
Full Baths 2
Half Baths 1
Three Quarter Bath 1
Year Built 2002
Annual Tax Amount $6,442
Tax Year 2022
Contingent None
Lot Size 0.360 Acres
Acres 0.36
Lot Dimensions 97x163x97x162
Property Description
Welcome to your private sanctuary with a pond and a view of Sherman Lake. Backing up to county park land, this tranquil property offers a serene setting. With 3731 finished square feet, this home provides ample space for comfortable living. A large porch on the front creates an inviting entrance. Inside, you'll find four bedrooms and four bathrooms, ensuring privacy and convenience. The fabulous kitchen boasts top-of-the-line appliances, a large island, and pull-out pantry drawers. Pheasant Hills, a quiet neighborhood surrounded by nature, offers a playground and miles of trails. Zoned temperature control and in-floor heating in the basement enhance comfort. An extra-large 4-car garage with 10ft tall doors completes this remarkable home. Experience luxury living in this serene oasis, with a spacious layout, high-end kitchen, and thoughtful amenities. Special owner financing available
Location
State MN
County Anoka
Zoning Residential-Single Family
Body of Water Unnamed Lake
Rooms
Basement Finished, Walkout
Dining Room Informal Dining Room, Separate/Formal Dining Room
Interior
Heating Forced Air
Cooling Central Air
Fireplaces Number 2
Fireplaces Type Gas, Wood Burning
Fireplace Yes
Exterior
Parking Features Attached Garage
Garage Spaces 4.0
Fence None
Pool None
Waterfront Description Pond
Roof Type Asphalt,Pitched
Road Frontage No
Building
Lot Description Tree Coverage - Medium, Underground Utilities
Story Two
Foundation 1260
Sewer City Sewer/Connected
Water City Water/Connected
Level or Stories Two
Structure Type Brick/Stone,Fiber Cement,Metal Siding,Vinyl Siding
New Construction false
Schools
School District Centennial
Others
HOA Fee Include Other
Read Less




