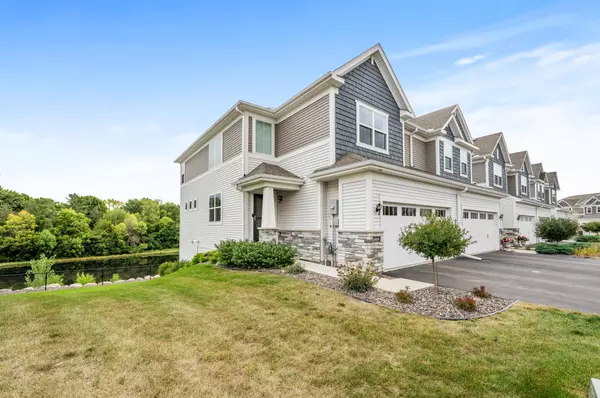For more information regarding the value of a property, please contact us for a free consultation.
6919 Archer CT Inver Grove Heights, MN 55077
Want to know what your home might be worth? Contact us for a FREE valuation!
Our team is ready to help you sell your home for the highest possible price ASAP
Key Details
Sold Price $400,000
Property Type Townhouse
Sub Type Townhouse Side x Side
Listing Status Sold
Purchase Type For Sale
Square Footage 1,747 sqft
Price per Sqft $228
Subdivision Blackstone Ponds 2Nd Add
MLS Listing ID 6423761
Sold Date 10/24/23
Bedrooms 3
Full Baths 2
Half Baths 1
HOA Fees $274/mo
Year Built 2017
Annual Tax Amount $4,850
Tax Year 2023
Contingent None
Lot Size 2,178 Sqft
Acres 0.05
Lot Dimensions 69x30
Property Description
Fantastic opportunity to purchase like-new construction without the build time and within a fully completed development! This wonderful end-unit is situated on a pond, providing a beautiful quiet backdrop. Upon entering, the vaulted entryway with large windows welcomes all to a bright open space. Open concept living, dining & kitchen provides space for all & the perfect walk-out to deck with pond views. Open staircase to upper level is home to three bedrooms & laundry room. The primary suite has a spacious bath and incredible walk-in closet. Both bedrooms are spacious and include beautiful water views. Lower level walk-out is ready for expansion and provides an equity building opportunity! Bathroom rough-in is already in place too. Great location, close to Vikings Facility with wonderful dining, spa and attractions and in an overall area sighted for growth. Located off Argenta & 70th, this small pocket of Inver Grove Heights benefits from the highly regarded 196 School District too!
Location
State MN
County Dakota
Zoning Residential-Single Family
Rooms
Basement Daylight/Lookout Windows, Drain Tiled, Drainage System, Sump Pump, Walkout
Dining Room Eat In Kitchen, Informal Dining Room
Interior
Heating Forced Air
Cooling Central Air
Fireplaces Number 1
Fireplaces Type Gas, Living Room
Fireplace Yes
Appliance Dishwasher, Dryer, Microwave, Range, Refrigerator, Stainless Steel Appliances, Washer
Exterior
Parking Features Attached Garage, Asphalt, Garage Door Opener, Insulated Garage
Garage Spaces 2.0
Waterfront Description Pond
Roof Type Age 8 Years or Less,Asphalt
Building
Lot Description Tree Coverage - Medium
Story Two
Foundation 780
Sewer City Sewer/Connected
Water City Water/Connected
Level or Stories Two
Structure Type Brick/Stone,Vinyl Siding
New Construction false
Schools
School District Rosemount-Apple Valley-Eagan
Others
HOA Fee Include Maintenance Structure,Hazard Insurance,Lawn Care,Maintenance Grounds,Professional Mgmt,Trash
Restrictions Architecture Committee,Mandatory Owners Assoc,Other Covenants,Pets - Cats Allowed,Pets - Dogs Allowed,Pets - Number Limit,Pets - Weight/Height Limit,Rental Restrictions May Apply
Read Less




