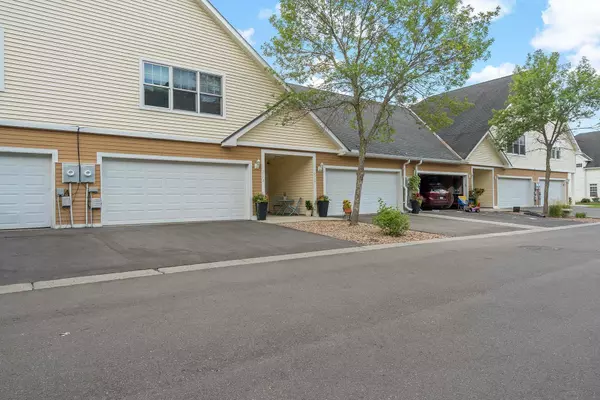For more information regarding the value of a property, please contact us for a free consultation.
2112 Village TRL Mound, MN 55364
Want to know what your home might be worth? Contact us for a FREE valuation!
Our team is ready to help you sell your home for the highest possible price ASAP
Key Details
Sold Price $265,000
Property Type Townhouse
Sub Type Townhouse Side x Side
Listing Status Sold
Purchase Type For Sale
Square Footage 1,730 sqft
Price per Sqft $153
Subdivision Cic No. 1084 The Village By The Bay
MLS Listing ID 6431943
Sold Date 10/24/23
Bedrooms 3
Full Baths 1
Half Baths 1
HOA Fees $327/mo
Year Built 2004
Annual Tax Amount $2,302
Tax Year 2023
Contingent None
Lot Size 0.380 Acres
Acres 0.38
Lot Dimensions common
Property Description
Demand Village by the Bay 2 story townhome available for the first time! Carefree living with new furnace, water heater, water softener, newer washer/dryer. The sun-filled main floor features 9 foot ceilings, 42 inch maple cabinets with breakfast bar, pantry, dining, living room, ½ bath, and cozy concrete patio. Three sizable bedrooms up with spacious full bathroom and newer washer/dryer. The 3rd bedroom (20 x 19) has been used as a secondary family room, but could make for a great 3rd bedroom. Home offers large 2 car garage plus guest parking adjacent to unit. Walking paths located on property connect to playground, Dakota Rail Trail (walking & Biking), shopping, restaurants, library, grocery store, local farmers market and more in Mound City Center. Home is just a short distance from the marina, surfside beach, local breweries and more! Rentals & Pets allowed.
Location
State MN
County Hennepin
Zoning Residential-Single Family
Rooms
Family Room Play Area
Basement None
Dining Room Living/Dining Room
Interior
Heating Forced Air
Cooling Central Air
Fireplace No
Appliance Dishwasher, Dryer, Freezer, Microwave, Range, Refrigerator, Washer, Water Softener Owned
Exterior
Parking Features Attached Garage, Asphalt, Garage Door Opener
Garage Spaces 2.0
Fence None
Building
Lot Description Public Transit (w/in 6 blks), Tree Coverage - Light
Story Two
Foundation 1081
Sewer City Sewer/Connected
Water City Water/Connected
Level or Stories Two
Structure Type Fiber Cement,Vinyl Siding
New Construction false
Schools
School District Westonka
Others
HOA Fee Include Maintenance Structure,Hazard Insurance,Lawn Care,Maintenance Grounds,Trash,Snow Removal,Water
Restrictions Pets - Cats Allowed,Pets - Dogs Allowed,Pets - Number Limit
Read Less




