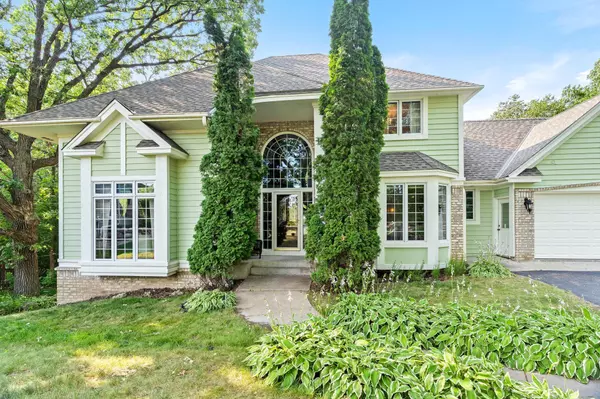For more information regarding the value of a property, please contact us for a free consultation.
7270 148th CT Savage, MN 55378
Want to know what your home might be worth? Contact us for a FREE valuation!
Our team is ready to help you sell your home for the highest possible price ASAP
Key Details
Sold Price $550,000
Property Type Single Family Home
Sub Type Single Family Residence
Listing Status Sold
Purchase Type For Sale
Square Footage 3,503 sqft
Price per Sqft $157
Subdivision Twin Ponds
MLS Listing ID 6400698
Sold Date 10/27/23
Bedrooms 4
Full Baths 2
Half Baths 1
Three Quarter Bath 1
Year Built 1993
Annual Tax Amount $6,736
Tax Year 2023
Contingent None
Property Description
Discover your dream home nestled on a tranquil cul-de-sac, boasting a rare 6-car garage. There is a rod iron fence with gate to access lower 3 car spancrete garage. This impressive two-story residence combines elegance and functionality, featuring an updated kitchen with granite countertops, cherry cabinets, Cambria countertops and butler pantry. Enjoy scenic views from the Trex deck overlooking a private fenced backyard and pond. The upper level offers 3 bedrooms with new carpet, including a spacious owners' suite with a walk-in closet and a luxurious open bath with a fireplace. The basement is perfect for entertainment, with a large bedroom, theater room, and bonus family room, all leading to a lower level 3-car garage. With its high-end upgrades and captivating charm, this home is truly exceptional. A brand new roof installed in 2021 provides added peace of mind. There is a working well for irrigation! Don't miss the chance to own this extraordinary residence in a coveted location.
Location
State MN
County Scott
Zoning Residential-Single Family
Rooms
Basement Daylight/Lookout Windows, Drain Tiled, Egress Window(s), Finished, Full, Walkout
Dining Room Breakfast Area, Eat In Kitchen, Kitchen/Dining Room, Separate/Formal Dining Room
Interior
Heating Forced Air
Cooling Central Air
Fireplaces Number 3
Fireplaces Type Amusement Room, Family Room, Gas, Primary Bedroom
Fireplace Yes
Appliance Cooktop, Dishwasher, Microwave, Range, Refrigerator, Water Softener Owned, Wine Cooler
Exterior
Parking Features Attached Garage, Covered, Asphalt, Garage Door Opener
Garage Spaces 6.0
Fence Full, Split Rail
Waterfront Description Pond
Roof Type Asphalt
Building
Lot Description Tree Coverage - Medium
Story Two
Foundation 1400
Sewer City Sewer/Connected
Water City Water/Connected
Level or Stories Two
Structure Type Brick/Stone,Wood Siding
New Construction false
Schools
School District Prior Lake-Savage Area Schools
Others
HOA Fee Include Other
Read Less




