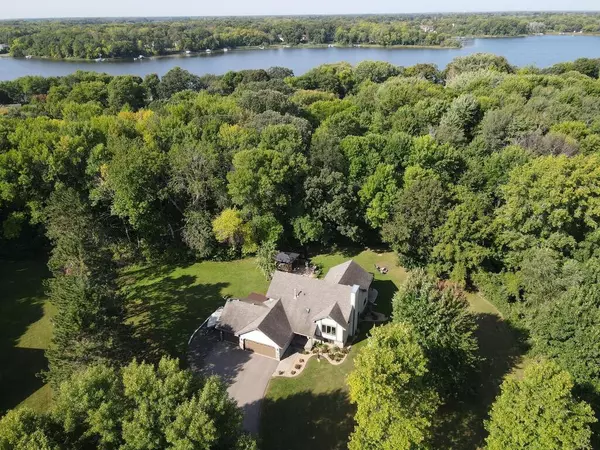For more information regarding the value of a property, please contact us for a free consultation.
25838 Indian AVE Wyoming, MN 55013
Want to know what your home might be worth? Contact us for a FREE valuation!
Our team is ready to help you sell your home for the highest possible price ASAP
Key Details
Sold Price $479,900
Property Type Single Family Home
Sub Type Single Family Residence
Listing Status Sold
Purchase Type For Sale
Square Footage 2,860 sqft
Price per Sqft $167
Subdivision Aadland Acres 2
MLS Listing ID 6426291
Sold Date 10/31/23
Bedrooms 4
Full Baths 1
Three Quarter Bath 1
Year Built 1991
Annual Tax Amount $5,232
Tax Year 2023
Contingent None
Lot Size 1.800 Acres
Acres 1.8
Lot Dimensions 161x362x265x96x104x231
Property Description
Step into luxury with this 4-bedroom home nestled on 1.8 picturesque acres. Inside, discover hardwood floors & fresh carpet underfoot, leading you through spacious rooms to a master suite boasting a generous walk-in closet. Warm up by one of 2 gas fireplaces, a focal point that adds a touch of class to each living area.
Entertain in style with the expanded kitchen, opening onto a large deck overlooking your private oasis. The walkout basement is a canvas for your future endeavors, featuring new carpet and ready for your customization. Step outside onto the stamped concrete patio, where a hot tub invites you to unwind in bliss.
Explore trails on your property, leading to deeded lake access — a gateway to serene Comfort Lake. A home where elegance meets modern comfort, a true find in today's market
Location
State MN
County Chisago
Zoning Residential-Single Family
Body of Water Comfort
Rooms
Basement Block, Drain Tiled, Drainage System, Egress Window(s), Finished, Full, Sump Pump, Walkout
Dining Room Breakfast Bar, Eat In Kitchen, Informal Dining Room, Kitchen/Dining Room
Interior
Heating Baseboard, Forced Air, Fireplace(s)
Cooling Central Air
Fireplaces Number 2
Fireplaces Type Gas
Fireplace Yes
Appliance Dishwasher, Microwave, Range, Refrigerator, Stainless Steel Appliances, Washer, Water Softener Owned
Exterior
Parking Features Attached Garage, Asphalt, Garage Door Opener, Insulated Garage
Garage Spaces 3.0
Fence None
Pool None
Waterfront Description Deeded Access
Roof Type Age 8 Years or Less,Architectural Shingle
Road Frontage Yes
Building
Story Split Entry (Bi-Level)
Foundation 1480
Sewer Private Sewer
Water Private
Level or Stories Split Entry (Bi-Level)
Structure Type Brick/Stone,Stucco
New Construction false
Schools
School District Chisago Lakes
Read Less




