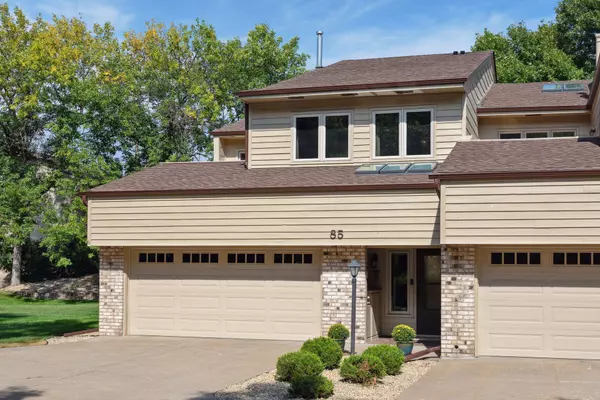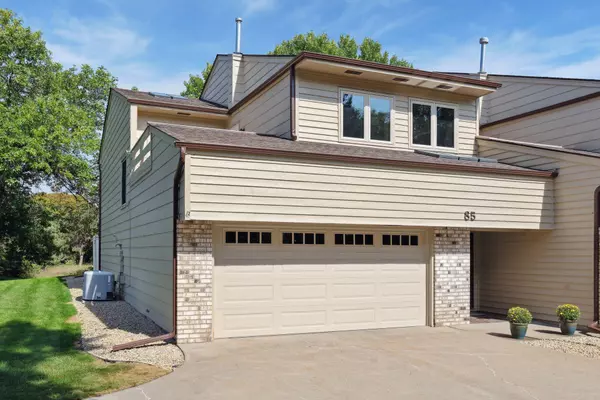For more information regarding the value of a property, please contact us for a free consultation.
85 121st AVE NW Coon Rapids, MN 55448
Want to know what your home might be worth? Contact us for a FREE valuation!
Our team is ready to help you sell your home for the highest possible price ASAP
Key Details
Sold Price $270,000
Property Type Townhouse
Sub Type Townhouse Side x Side
Listing Status Sold
Purchase Type For Sale
Square Footage 2,500 sqft
Price per Sqft $108
Subdivision The Timbers 4Th Add
MLS Listing ID 6436051
Sold Date 11/02/23
Bedrooms 2
Full Baths 2
Half Baths 1
HOA Fees $323/mo
Year Built 1985
Annual Tax Amount $2,819
Tax Year 2022
Contingent None
Lot Size 2,178 Sqft
Acres 0.05
Lot Dimensions 0 lot line
Property Description
Introducing an exquisite residential offering, this meticulously maintained end unit townhome presents an array of desirable features that cater to the discerning homebuyer. Boasting an ample floor plan, this abode offers an abundance of space. The residence showcases newer stainless steel appliances, remodeled primary bathroom, and updated light fixtures. A private balcony awaits, providing an idyllic setting for hosting gatherings and enjoying outdoor leisure. The loft area, with its versatile layout, presents an opportunity for conversion into a third bedroom, catering to the evolving needs of its inhabitants. A finished garage adds convenience and functionality to this already remarkable property. Bathed in an abundance of natural light, this residence effortlessly creates a warm and inviting ambiance throughout.
Location
State MN
County Anoka
Zoning Residential-Single Family
Rooms
Basement None
Dining Room Separate/Formal Dining Room
Interior
Heating Forced Air
Cooling Central Air
Fireplaces Number 1
Fireplaces Type Wood Burning
Fireplace Yes
Appliance Dishwasher, Disposal, Dryer, Microwave, Range, Refrigerator, Stainless Steel Appliances, Washer, Water Softener Owned
Exterior
Parking Features Attached Garage, Concrete, Garage Door Opener
Garage Spaces 2.0
Fence None
Pool None
Roof Type Asphalt,Pitched
Building
Lot Description Tree Coverage - Light
Story Two
Foundation 1500
Sewer City Sewer/Connected
Water City Water/Connected
Level or Stories Two
Structure Type Brick/Stone,Wood Siding
New Construction false
Schools
School District Anoka-Hennepin
Others
HOA Fee Include Maintenance Structure,Lawn Care,Professional Mgmt,Snow Removal
Restrictions Mandatory Owners Assoc
Read Less




