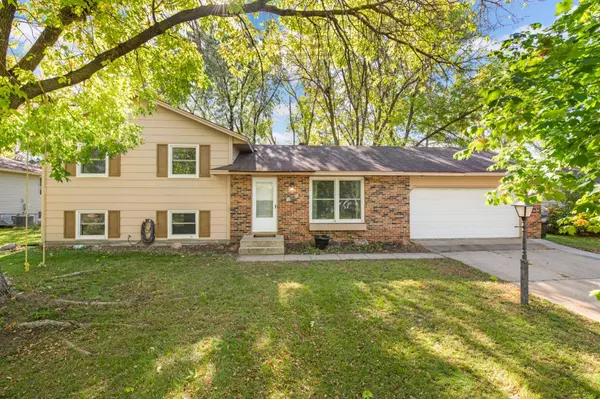For more information regarding the value of a property, please contact us for a free consultation.
2916 108th LN NW Coon Rapids, MN 55433
Want to know what your home might be worth? Contact us for a FREE valuation!
Our team is ready to help you sell your home for the highest possible price ASAP
Key Details
Sold Price $285,000
Property Type Single Family Home
Sub Type Single Family Residence
Listing Status Sold
Purchase Type For Sale
Square Footage 1,808 sqft
Price per Sqft $157
Subdivision Orrin Thomp R View Terrace 05Th
MLS Listing ID 6444042
Sold Date 11/03/23
Bedrooms 3
Full Baths 1
Three Quarter Bath 1
Year Built 1968
Annual Tax Amount $2,630
Tax Year 2023
Contingent None
Lot Size 10,890 Sqft
Acres 0.25
Lot Dimensions 75x135x80x135
Property Description
This split-level home is located in the heart of the neighborhood, and offers everything you need for a comfortable and convenient lifestyle! All three bedrooms on one level, and the other living spaces are separate, providing plenty of privacy within the home and offering multiple different living spaces or rec rooms. There's a lower level workshop, and a large storage shed included. The attached two-car garage provides ample parking and storage space, while the huge, fenced-in backyard backs up to Mississippi Elementary and is the perfect place to relax or entertain guests with a backyard bonfire. Many of the big projects have already been taken care of, such as updated windows throughout, and recently replaced A/C unit and water heater. Move in and keep it the way it is, or update into the perfect home for you! Either way, this home is the ideal mix of value and potential. Come see for yourself!
Location
State MN
County Anoka
Zoning Residential-Single Family
Rooms
Basement Block, Daylight/Lookout Windows, Finished, Full
Dining Room Informal Dining Room
Interior
Heating Forced Air
Cooling Central Air
Fireplaces Number 1
Fireplaces Type Family Room, Gas
Fireplace Yes
Appliance Dishwasher, Dryer, Microwave, Range, Refrigerator, Washer, Water Softener Owned
Exterior
Parking Features Attached Garage, Concrete, Garage Door Opener
Garage Spaces 2.0
Fence Chain Link, Full
Roof Type Asphalt,Pitched
Building
Lot Description Public Transit (w/in 6 blks), Tree Coverage - Medium
Story Four or More Level Split
Foundation 1032
Sewer City Sewer/Connected
Water City Water/Connected
Level or Stories Four or More Level Split
Structure Type Fiber Board
New Construction false
Schools
School District Anoka-Hennepin
Read Less




