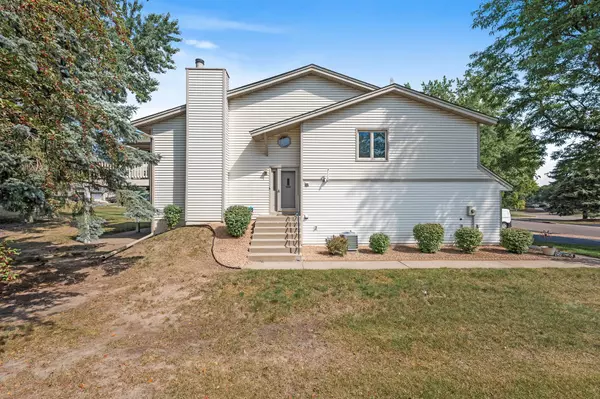For more information regarding the value of a property, please contact us for a free consultation.
6587 Falstaff RD Woodbury, MN 55125
Want to know what your home might be worth? Contact us for a FREE valuation!
Our team is ready to help you sell your home for the highest possible price ASAP
Key Details
Sold Price $305,000
Property Type Townhouse
Sub Type Townhouse Side x Side
Listing Status Sold
Purchase Type For Sale
Square Footage 1,662 sqft
Price per Sqft $183
Subdivision Wind Wood 02
MLS Listing ID 6432386
Sold Date 11/03/23
Bedrooms 2
Full Baths 1
Three Quarter Bath 1
HOA Fees $242/mo
Year Built 1985
Annual Tax Amount $2,908
Tax Year 2023
Contingent None
Lot Size 6,969 Sqft
Acres 0.16
Lot Dimensions 43x159
Property Description
Experience the perfect blend of low maintenance, comfort and convenience in this sought after Woodbury location. The vaulted open floor plan gives ample space to cook, eat and gather without ever missing out on the conversation. The kitchen boasts stainless steel appliances, loads of cabinets and a large granite center island. The spacious living room and informal dining areas lead to a wonderful screened-in porch and a large freshly stained deck. Upstairs you will find two generously sized bedrooms including the Owner's Suite with a massive walk-in closet, private bedroom vanity nook and walk-through full bath with amazing tile work. The lower level family room presents an ideal space for recreation and relaxation complete with a wood burning fireplace, additional 3/4 bath and a walkout to your private paver patio. Located in a wooded quiet neighborhood adjacent to a large plot of green space. Move right in and enjoy!
Location
State MN
County Washington
Zoning Residential-Single Family
Rooms
Basement Block, Daylight/Lookout Windows, Egress Window(s), Finished, Partial, Walkout
Dining Room Informal Dining Room
Interior
Heating Forced Air
Cooling Central Air
Fireplaces Number 1
Fireplaces Type Family Room, Wood Burning
Fireplace Yes
Appliance Dishwasher, Disposal, Dryer, Exhaust Fan, Water Osmosis System, Microwave, Range, Refrigerator, Stainless Steel Appliances, Washer, Water Softener Owned
Exterior
Parking Features Attached Garage, Asphalt, Garage Door Opener, Insulated Garage
Garage Spaces 2.0
Roof Type Age Over 8 Years,Asphalt
Building
Lot Description Tree Coverage - Medium
Story Split Entry (Bi-Level)
Foundation 1118
Sewer City Sewer/Connected
Water City Water/Connected
Level or Stories Split Entry (Bi-Level)
Structure Type Brick/Stone,Vinyl Siding
New Construction false
Schools
School District South Washington County
Others
HOA Fee Include Maintenance Structure,Lawn Care,Maintenance Grounds,Professional Mgmt,Trash,Snow Removal
Restrictions Rentals not Permitted,Pets - Cats Allowed,Pets - Dogs Allowed,Pets - Number Limit,Pets - Weight/Height Limit
Read Less




