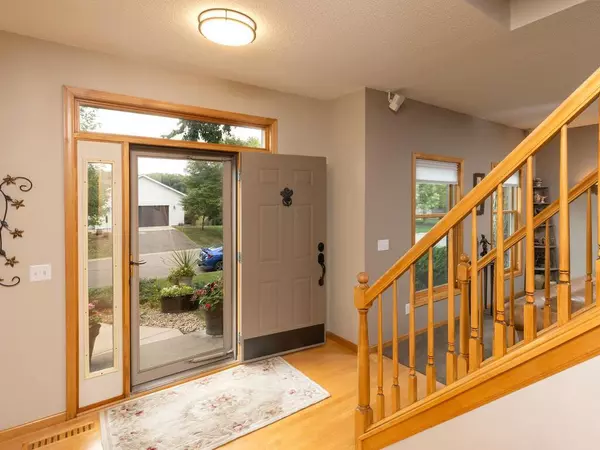For more information regarding the value of a property, please contact us for a free consultation.
5075 Trenton LN N Plymouth, MN 55442
Want to know what your home might be worth? Contact us for a FREE valuation!
Our team is ready to help you sell your home for the highest possible price ASAP
Key Details
Sold Price $622,500
Property Type Single Family Home
Sub Type Single Family Residence
Listing Status Sold
Purchase Type For Sale
Square Footage 3,000 sqft
Price per Sqft $207
Subdivision Quail Hollow
MLS Listing ID 6430496
Sold Date 11/10/23
Bedrooms 4
Full Baths 2
Half Baths 1
Three Quarter Bath 1
Year Built 1995
Annual Tax Amount $5,579
Tax Year 2023
Contingent None
Lot Size 0.400 Acres
Acres 0.4
Lot Dimensions 113x213x93x143
Property Sub-Type Single Family Residence
Property Description
Location Location w/Private Backyard overlooking nature/wetlands! Master craftsman Designed and Built ALL built-ins/cabinets thruout Home. Granite kitchen countertops, Great room spotlights custom Maple built-in w/Berle Maple back, Marble surround Fireplace, French Doors at Dining Room/Office, MF Laundry w/loads of storage, Stunning owner's suite features 4 closets, private adjacent Flex Room, private Bath is completely remodeled-jetted tub w/tile surround, corner ceramic shower w/removable teakwood floor, dual Quartz Vanity. DUAL walk-out LL w/Family room, 4th BR, newly finished ¾ Bath, large shop space which could be future finished 5th BR, in-law Suite, Game room. Hardwood floors at Foyer, Kitchen, Dining. Solid wood Doors. 9' ceilings on main floor & walk-out LL. Deck off MF Dinette & lower level - perfect for entertaining or relaxing overlooking nature views. All of this resting on a private, wooded lot close to schools, shopping, neighborhood parks and easy access to freeway
Location
State MN
County Hennepin
Zoning Residential-Single Family
Rooms
Basement Daylight/Lookout Windows, Drain Tiled, Egress Window(s), Finished, Full, Partially Finished, Sump Pump, Walkout
Dining Room Breakfast Area, Eat In Kitchen, Informal Dining Room, Separate/Formal Dining Room
Interior
Heating Forced Air
Cooling Central Air
Fireplaces Number 1
Fireplaces Type Family Room, Gas
Fireplace Yes
Appliance Cooktop, Dishwasher, Double Oven, Dryer, Gas Water Heater, Microwave, Refrigerator, Stainless Steel Appliances, Wall Oven, Washer, Water Softener Owned
Exterior
Parking Features Attached Garage, Asphalt, Garage Door Opener
Garage Spaces 3.0
Roof Type Asphalt
Building
Lot Description Tree Coverage - Heavy
Story Two
Foundation 1160
Sewer City Sewer/Connected
Water City Water/Connected
Level or Stories Two
Structure Type Brick/Stone,Cedar,Vinyl Siding
New Construction false
Schools
School District Osseo
Read Less
GET MORE INFORMATION





