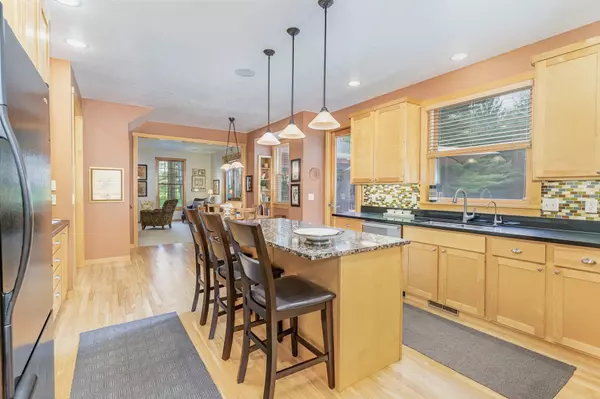For more information regarding the value of a property, please contact us for a free consultation.
817 134th AVE Saint Joseph Twp, WI 54017
Want to know what your home might be worth? Contact us for a FREE valuation!
Our team is ready to help you sell your home for the highest possible price ASAP
Key Details
Sold Price $637,500
Property Type Single Family Home
Sub Type Single Family Residence
Listing Status Sold
Purchase Type For Sale
Square Footage 2,552 sqft
Price per Sqft $249
Subdivision Bass Ridge Pines
MLS Listing ID 6401273
Sold Date 11/13/23
Bedrooms 4
Full Baths 2
Half Baths 1
Year Built 2003
Annual Tax Amount $7,339
Tax Year 2022
Contingent None
Lot Size 3.020 Acres
Acres 3.02
Lot Dimensions 375x448x27x99x138x420
Property Description
Nestled in 3 acres with beautiful White Pines, just 12 minutes from Stillwater, this home is move-in ready! The Maple kitchen boasts a Granite Center Island, Quartz counters, birch floors, and high-end appliances including a gas cooktop & double oven. The dining room easily holds an extra large table and the floor plan flows to accommodate your crew. The upper level is dedicated to relaxation with four bedrooms including an Owner's Suite with a private bath. Outdoor living is easy with a screened-in porch and fieldstone fireplace for those cozy evenings. The lower level is ready to finished for your amazing custom ideas. Theater Room? Mother-in-Law suite? Air hockey & Ping Pong sports mecca? Finish this area to bring it up to 3,900 finished sq ft. Appreciate the finer details? See the Feature Sheet to see the care given to this home including hand-mitered maple, Anderson double hung tempered glass windows, new shingles, heated garage.
Location
State WI
County St. Croix
Zoning Residential-Single Family
Rooms
Basement Daylight/Lookout Windows, Drain Tiled, Concrete, Unfinished
Dining Room Breakfast Area, Separate/Formal Dining Room
Interior
Heating Forced Air
Cooling Central Air
Fireplaces Number 2
Fireplaces Type Gas, Living Room, Other, Stone, Wood Burning
Fireplace No
Appliance Air-To-Air Exchanger, Cooktop, Dishwasher, Double Oven, Dryer, ENERGY STAR Qualified Appliances, Exhaust Fan, Humidifier, Gas Water Heater, Water Filtration System, Microwave, Refrigerator, Stainless Steel Appliances, Washer, Water Softener Owned
Exterior
Parking Features Attached Garage, Asphalt, Concrete, Garage Door Opener, Heated Garage, Insulated Garage
Garage Spaces 2.0
Roof Type Asphalt
Building
Lot Description Tree Coverage - Heavy
Story Two
Foundation 1376
Sewer Septic System Compliant - Yes
Water Well
Level or Stories Two
Structure Type Fiber Cement
New Construction false
Schools
School District New Richmond
Read Less




