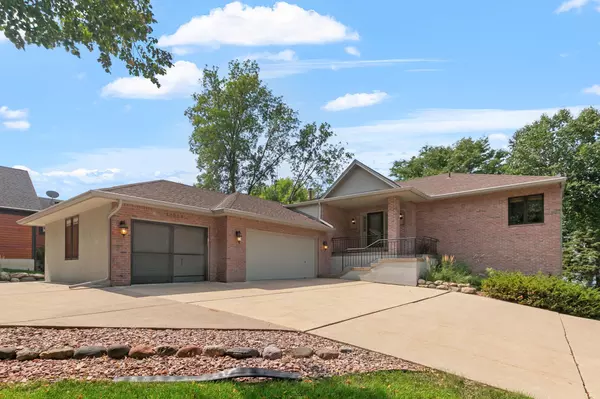For more information regarding the value of a property, please contact us for a free consultation.
14524 Glendale AVE SE Prior Lake, MN 55372
Want to know what your home might be worth? Contact us for a FREE valuation!
Our team is ready to help you sell your home for the highest possible price ASAP
Key Details
Sold Price $1,850,000
Property Type Single Family Home
Sub Type Single Family Residence
Listing Status Sold
Purchase Type For Sale
Square Footage 3,483 sqft
Price per Sqft $531
Subdivision Oakland Beach
MLS Listing ID 6409661
Sold Date 11/17/23
Bedrooms 4
Full Baths 2
Half Baths 2
Year Built 1991
Annual Tax Amount $14,940
Tax Year 2023
Contingent None
Lot Size 0.550 Acres
Acres 0.55
Lot Dimensions 92(L)x246x100x264
Property Description
Escape to your own lakeside oasis at 14524 Glendale Avenue SE in Prior Lake. This stunning walkout rambler offers nearly 100 feet of captivating & level lakefront living. The home was situated to take advantage of panoramic views & the west facing sunsets. Vaulted ceilings & grand windows grace the home. The maintenance-free deck & living room's full glass patio doors offer seamless access to the sandy shoreline & the ultimate relaxation views. This home is ready to move right in, though easily modified to fit your needs or renovated to create your special estate. The large footprint & open capabilities give so much ability for your creative touches. Primary bedroom overlooks the lake on the main floor w/ a grand bath. Great kitchen w/ large mudroom access to the garage. Lower level is open and has 2 more bedrooms, plus workout/office etc. A lot that is not duplicable, this coveted location makes this an amazing opportunity to invest in your dream living!
Location
State MN
County Scott
Zoning Residential-Single Family
Body of Water Lower Prior
Rooms
Basement Daylight/Lookout Windows, Finished, Full, Walkout
Dining Room Breakfast Area, Eat In Kitchen, Kitchen/Dining Room
Interior
Heating Forced Air, Fireplace(s)
Cooling Central Air
Fireplaces Number 2
Fireplaces Type Family Room, Gas, Stone, Wood Burning
Fireplace Yes
Appliance Central Vacuum, Dishwasher, Disposal, Dryer, Microwave, Range, Refrigerator, Trash Compactor, Washer, Water Softener Owned
Exterior
Parking Features Attached Garage, Concrete, Heated Garage, Insulated Garage
Garage Spaces 3.0
Pool None
Waterfront Description Lake Front
View Panoramic
Roof Type Age 8 Years or Less,Asphalt
Road Frontage No
Building
Lot Description Tree Coverage - Medium
Story One
Foundation 1774
Sewer City Sewer/Connected
Water City Water/Connected
Level or Stories One
Structure Type Brick/Stone,Stucco
New Construction false
Schools
School District Prior Lake-Savage Area Schools
Read Less




