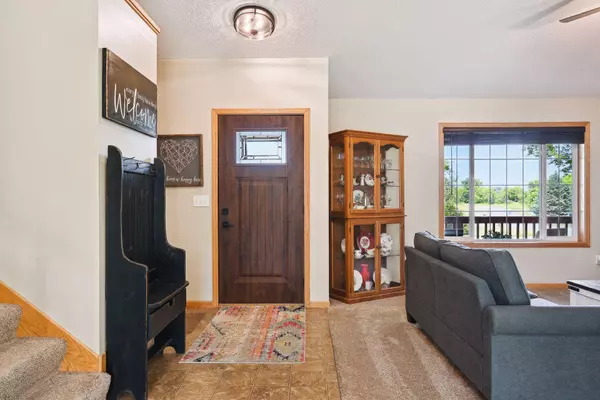For more information regarding the value of a property, please contact us for a free consultation.
12029 282nd AVE NW Zimmerman, MN 55398
Want to know what your home might be worth? Contact us for a FREE valuation!
Our team is ready to help you sell your home for the highest possible price ASAP
Key Details
Sold Price $355,000
Property Type Single Family Home
Sub Type Single Family Residence
Listing Status Sold
Purchase Type For Sale
Square Footage 2,290 sqft
Price per Sqft $155
Subdivision Highland Farms Second Add
MLS Listing ID 6438988
Sold Date 11/17/23
Bedrooms 3
Full Baths 2
Three Quarter Bath 1
HOA Fees $92/mo
Year Built 2005
Annual Tax Amount $2,936
Tax Year 2023
Contingent None
Lot Size 0.660 Acres
Acres 0.66
Lot Dimensions 115x252x157x196
Property Description
Fantastic 3 bedroom, 3 bathroom home on a wooded .66-acre lot in Zimmerman. The front porch welcomes you in to the main floor living rm, kitchen w/pantry & center island & the dining rm. Up ½ flight you will find the primary bedroom w/on-suite bathroom featuring separate tub & shower. A 2nd bedroom & full bathroom complete the upper level. Down ½ flight from the main floor is a massive family rm w/gas burning fireplace, ¾ bathroom & patio doors leading to a large concrete patio. Down ½ flight more is a 2nd family rm, 3rd bedroom, laundry/utility room & rough-in bathroom that doubles as an excellent storage area. Outside, there's an extra concrete parking pad next to the garage, a storage shed & a cozy firepit area. Over the past two years this home has seen numerous updates including new kitchen appliances, a fresh roof, updated kitchen cabinets, new patio & finished 4th level. This beautifully cared for home is sure to exceed your expectations!
Location
State MN
County Sherburne
Zoning Residential-Single Family
Rooms
Basement Daylight/Lookout Windows, Finished, Partial, Walkout
Dining Room Breakfast Bar, Eat In Kitchen, Informal Dining Room, Kitchen/Dining Room
Interior
Heating Forced Air
Cooling Central Air
Fireplaces Number 1
Fireplaces Type Family Room, Gas
Fireplace Yes
Appliance Air-To-Air Exchanger, Dishwasher, Dryer, Water Filtration System, Microwave, Range, Refrigerator, Washer, Water Softener Owned
Exterior
Parking Features Attached Garage, Asphalt, Concrete, Garage Door Opener
Garage Spaces 3.0
Fence None
Roof Type Age 8 Years or Less,Architectural Shingle
Building
Lot Description Corner Lot, Tree Coverage - Medium
Story Four or More Level Split
Foundation 1390
Sewer Shared Septic
Water Private, Well
Level or Stories Four or More Level Split
Structure Type Brick/Stone
New Construction false
Schools
School District Princeton
Others
HOA Fee Include Other
Read Less




